This website uses cookies so that we can provide you with the best user experience possible. Cookie information is stored in your browser and performs functions such as recognising you when you return to our website and helping our team to understand which sections of the website you find most interesting and useful.
Natasha Calandrino Van Kleef
Homes & Lofts
There are two ways of being an architect. The first allows one to be more easily recognizable through the repetition of characteristic and peculiar elements in different contexts, while the second is to listen to the places and needs that are all times different from each other.
This second approach, this vision of architecture as a practice of listening and building spaces that are authentically responsive to the needs of the users, rather than simply replicating a personal language is the one I prefer. It is a more challenging but certainly more generous and respectful approach.
Architecture is in this sense pure maieutics that transforms.

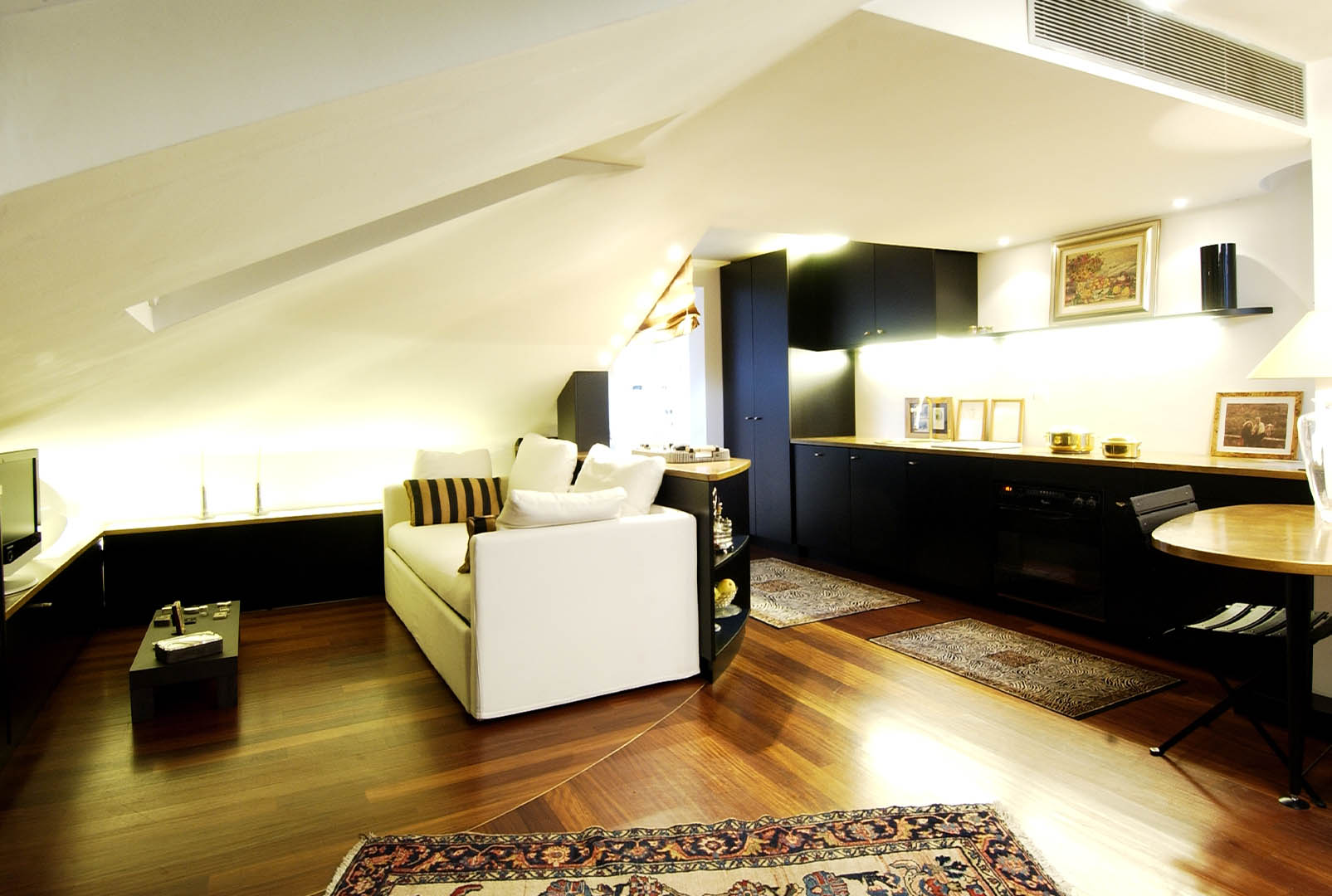
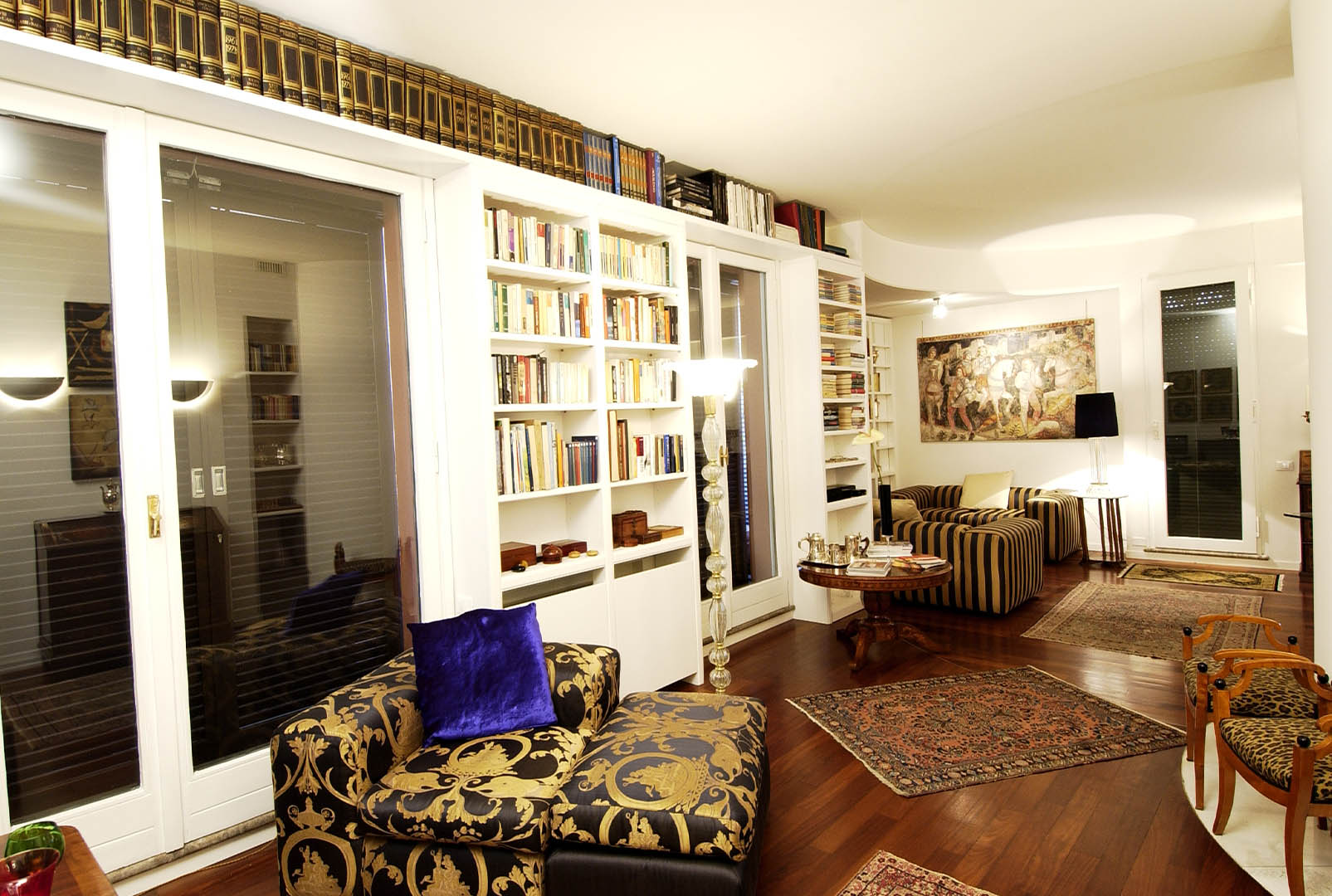
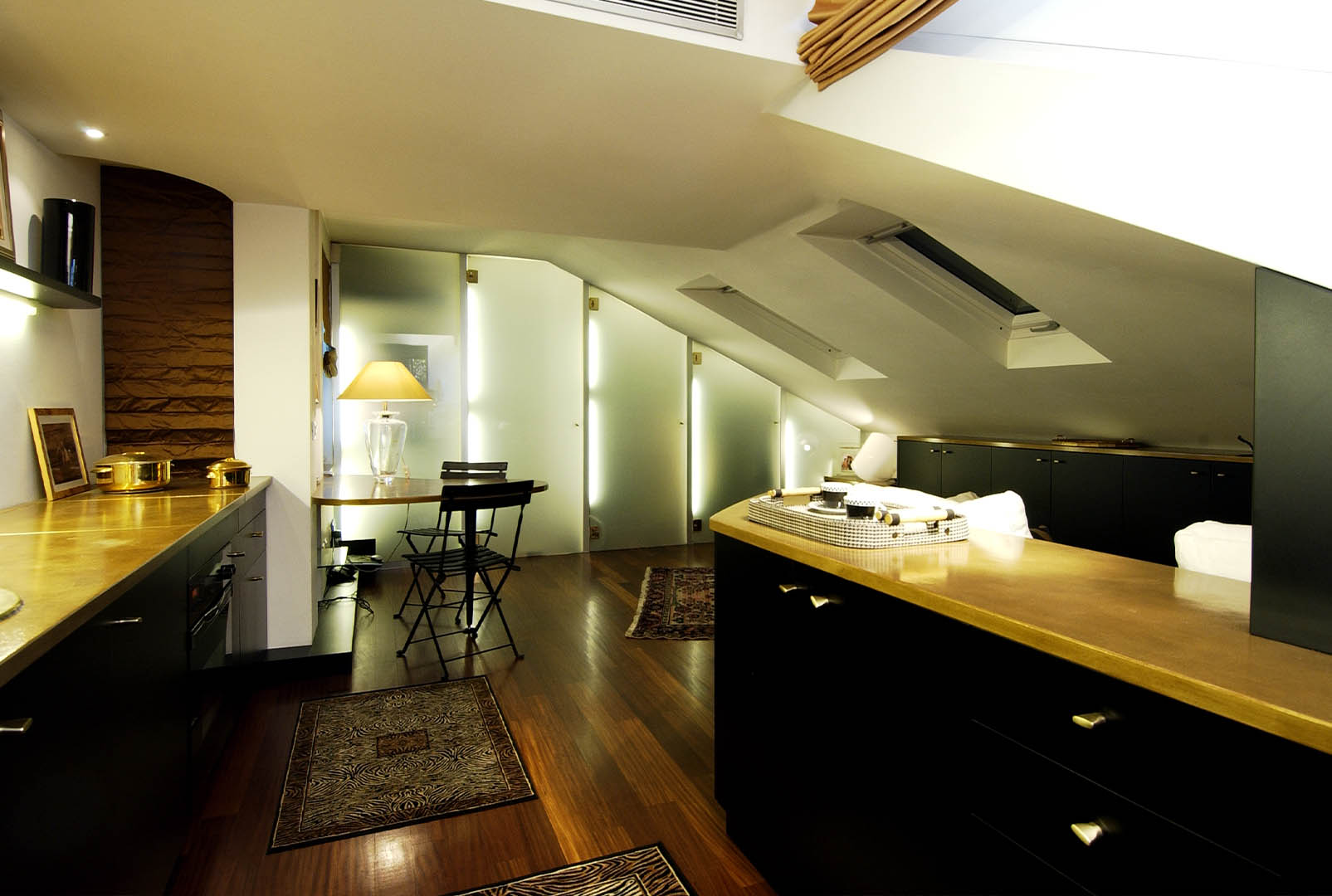
House 1
An attic in a building designed by architect Vico Magistretti with kitchen design and custom-made furniture treated with resin made it possible to exploit all spaces while optimizing the minimum height available.

House 3
A detached single-family house was restored from the foundation to the roof through structural design and architectural design that redistributes rooms with fine finishes, furniture design, and lighting design.

House 2
A structural pillar in the center of the apartment was an opportunity to create a high-efficiency, low-energy LED light sculpture that divides and transforms the rooms of the house.
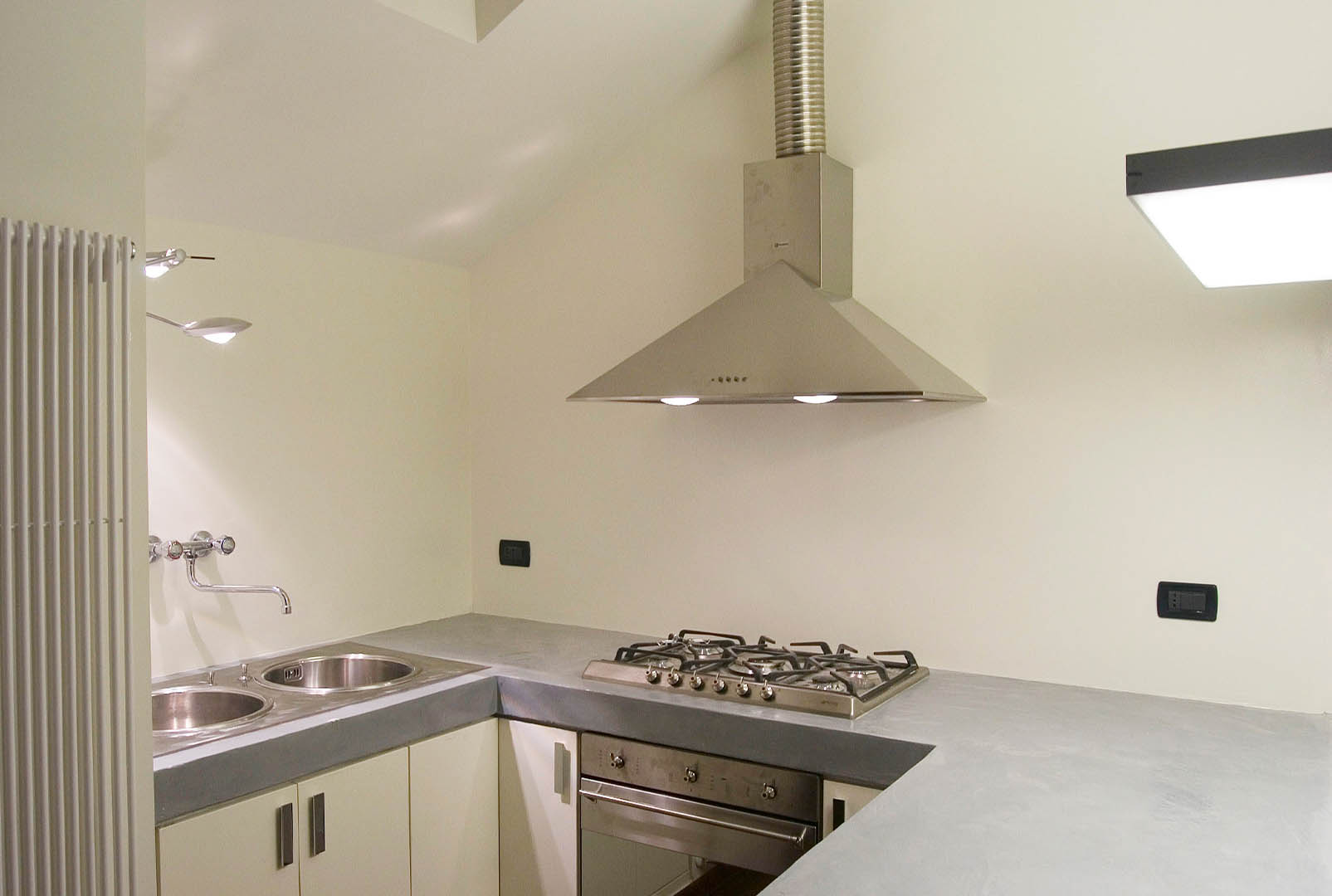
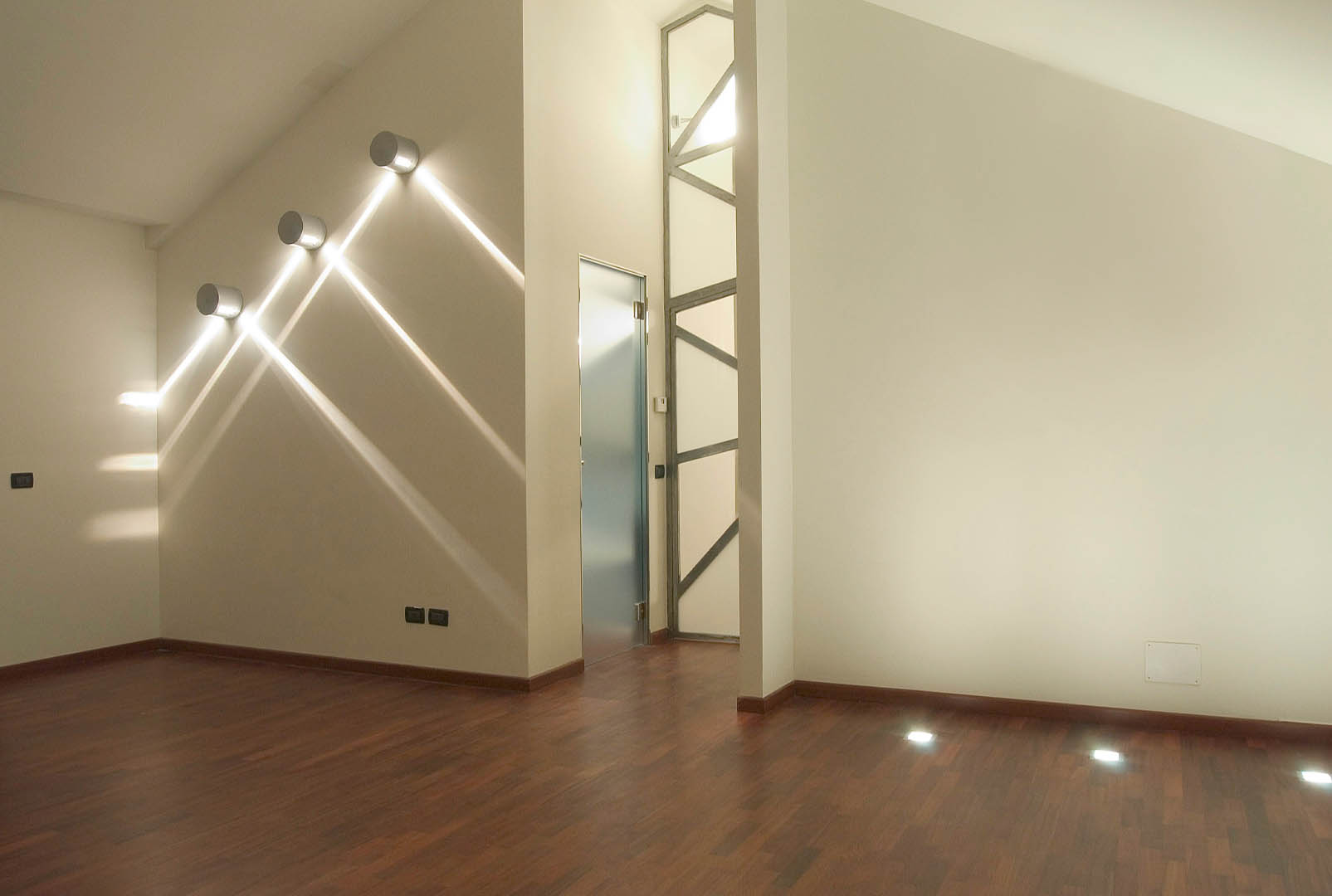
House 4
A building under construction was the subject of an integral design with lighting study. A decorative door in tempered crystal and steel made to design delimits the space with a masonry kitchen made of hollow planks and reinforcing bars and treated with polyurethane epoxy resins.
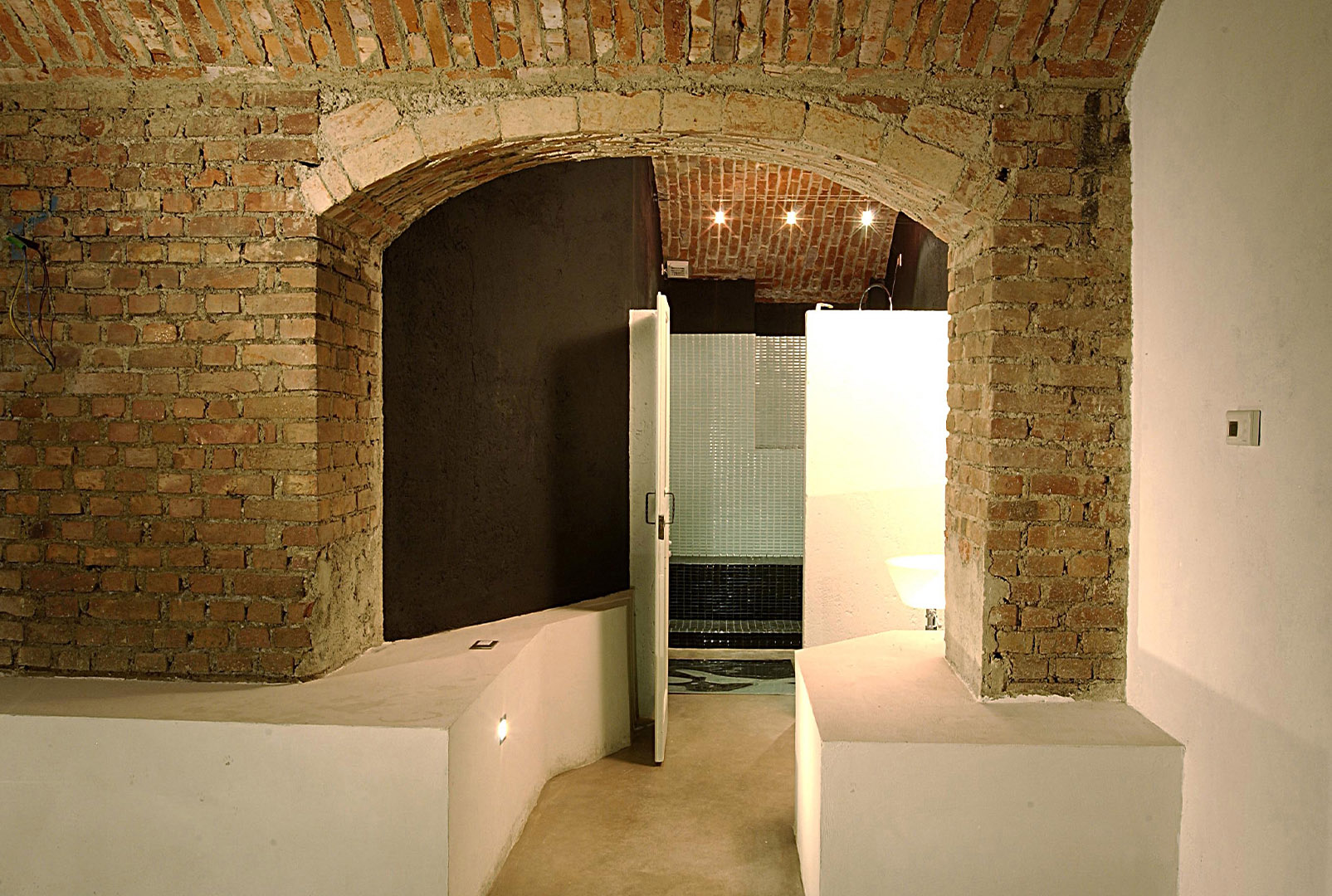

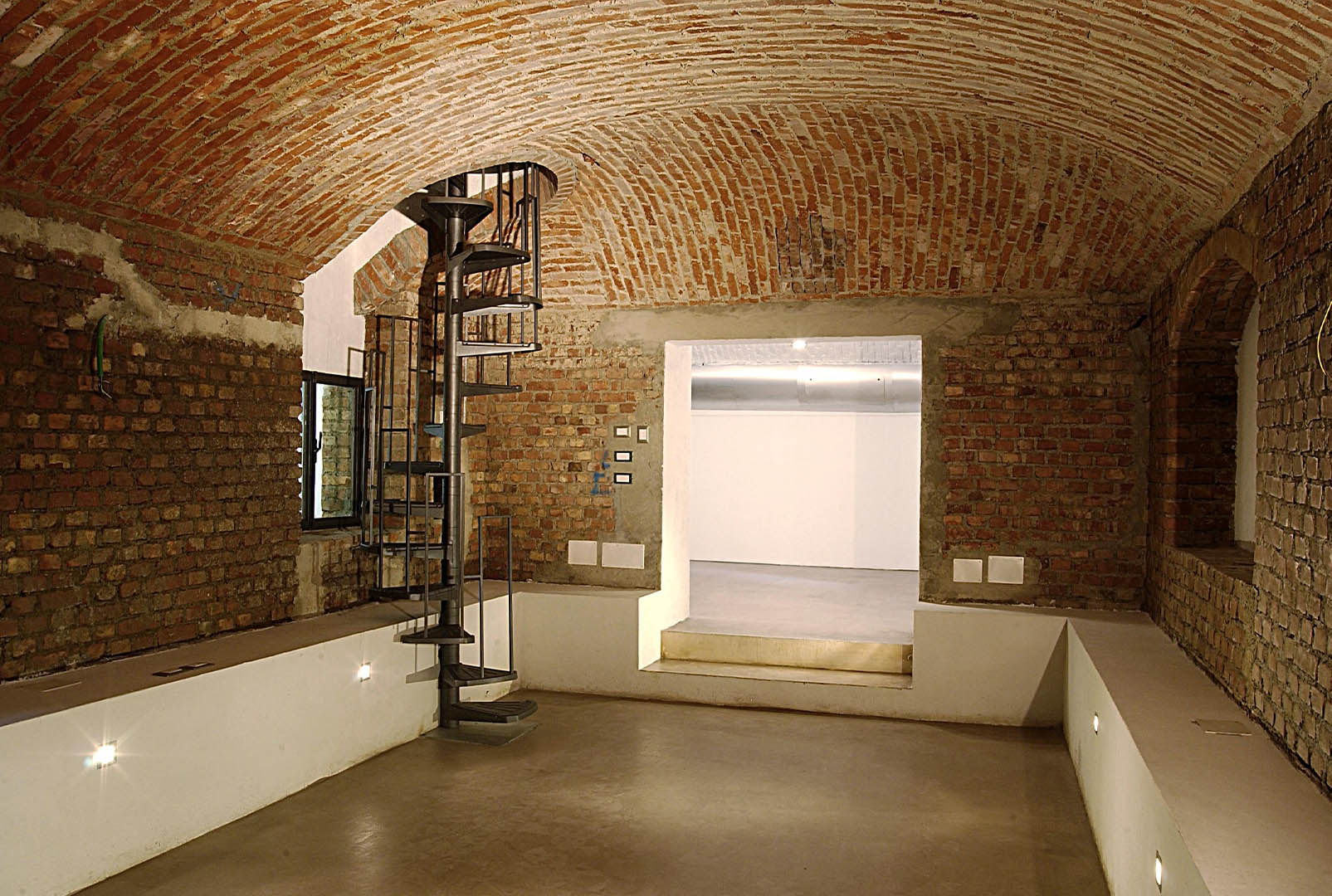
House 5
An old warehouse was fractionated and converted of into three different habitable lofts with consolidation of the entire building foundation system with concrete castings turned into seating containing the electrical and plumbing systems.

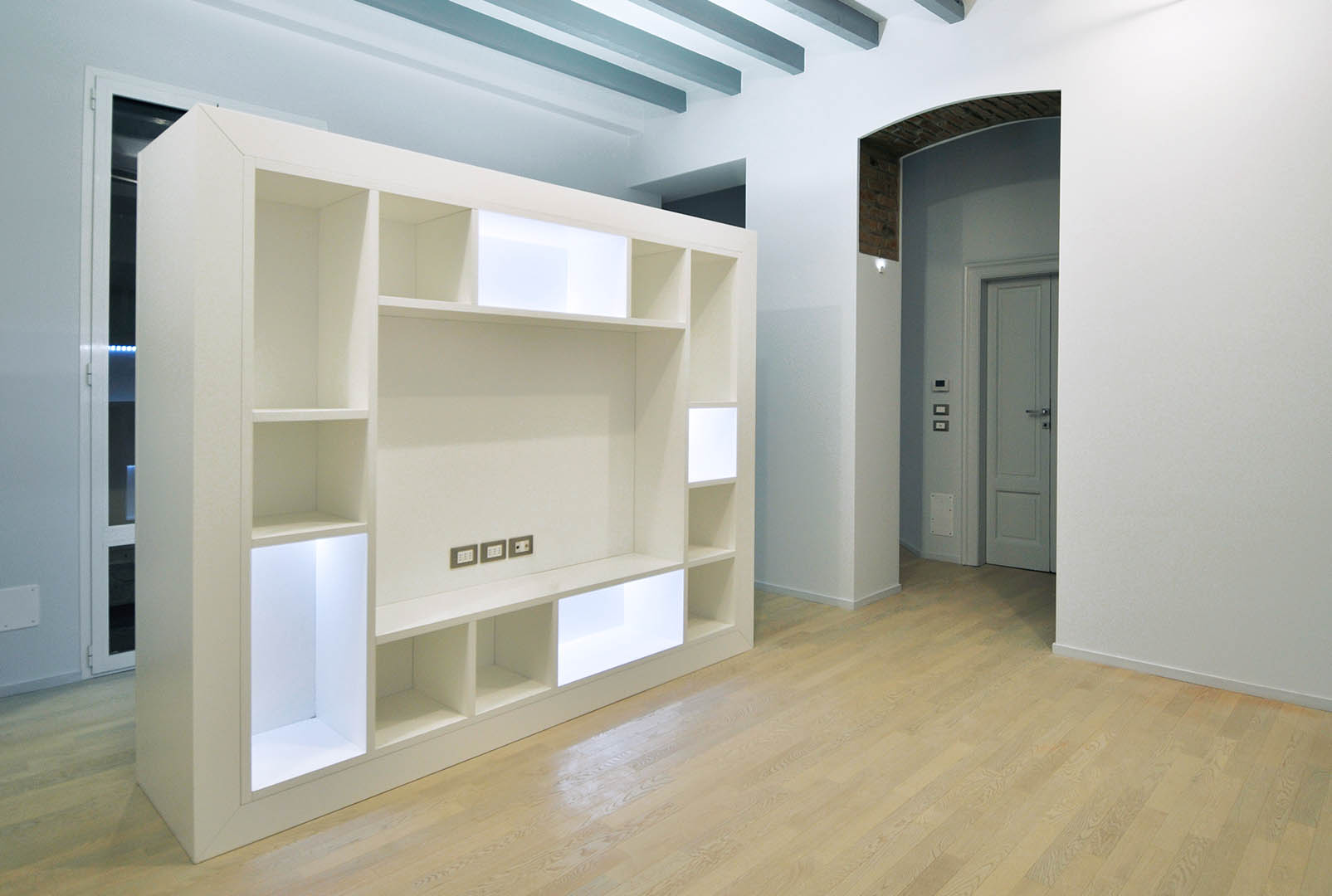
House 6
A period apartment was renovated with light bookcases designed to create new partitions in large rooms where wooden ceiling beams were recovered with color study on the basis of color therapy and creation of different lighting scenarios.
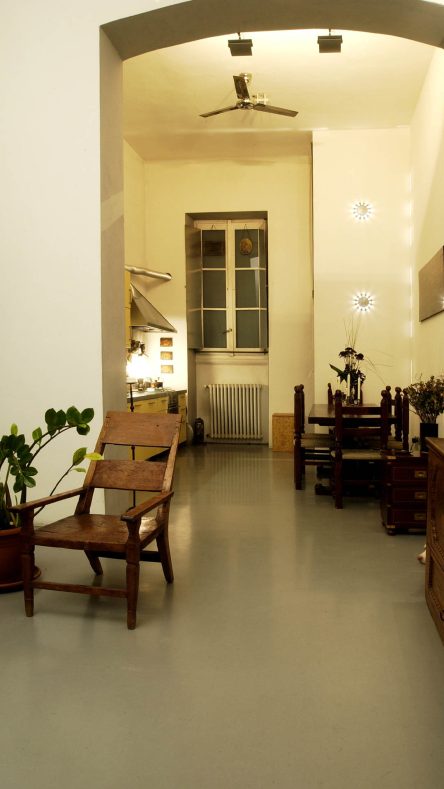


In a building designed in 1910 by Paolo Mezzanotte (the same architect of the Milan Stock Exchange), the ground floor was used to store horse carriages. The rooms have been converted back into comfortable lofts furnished with vintage and antique pieces. The formation of loft floors and epoxy resin and industrial oak parquet floors made it possible to increase the living space.
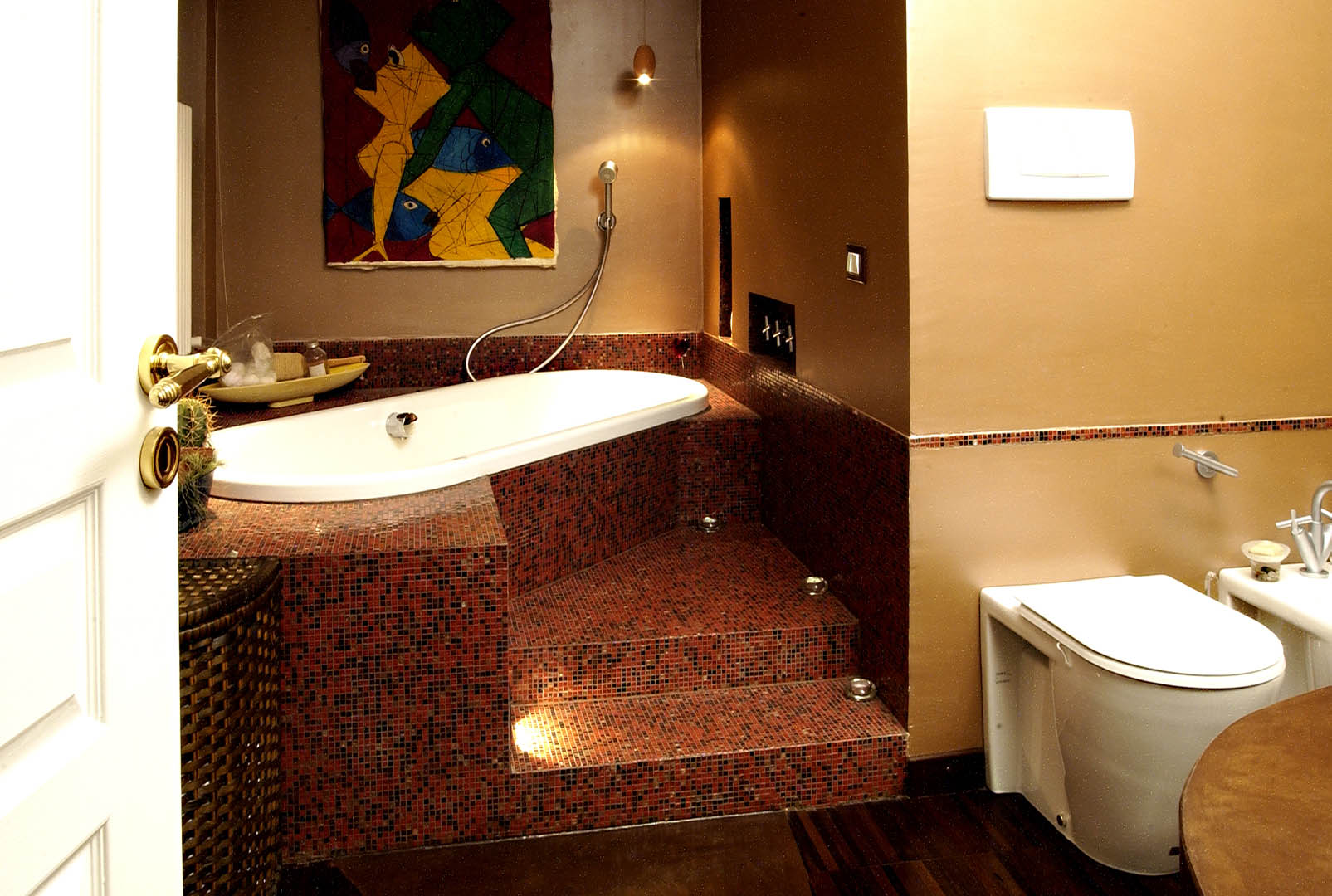
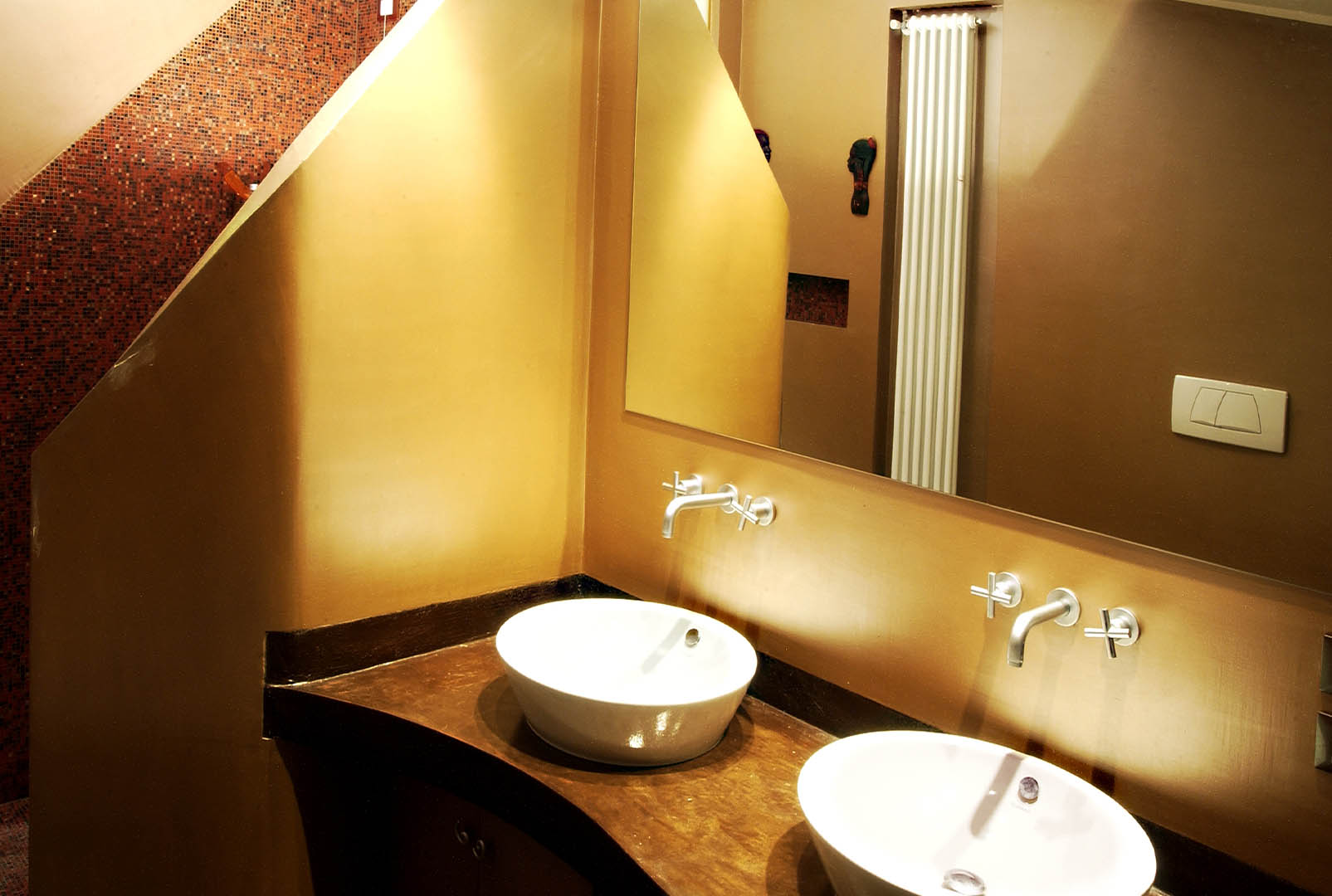
House 7
An attic was remodeled and shaped with curved masonry partitions treated with waterproofing resin and mosaic decorations to create visual paths that harmonize the different heights of furniture and countertops.

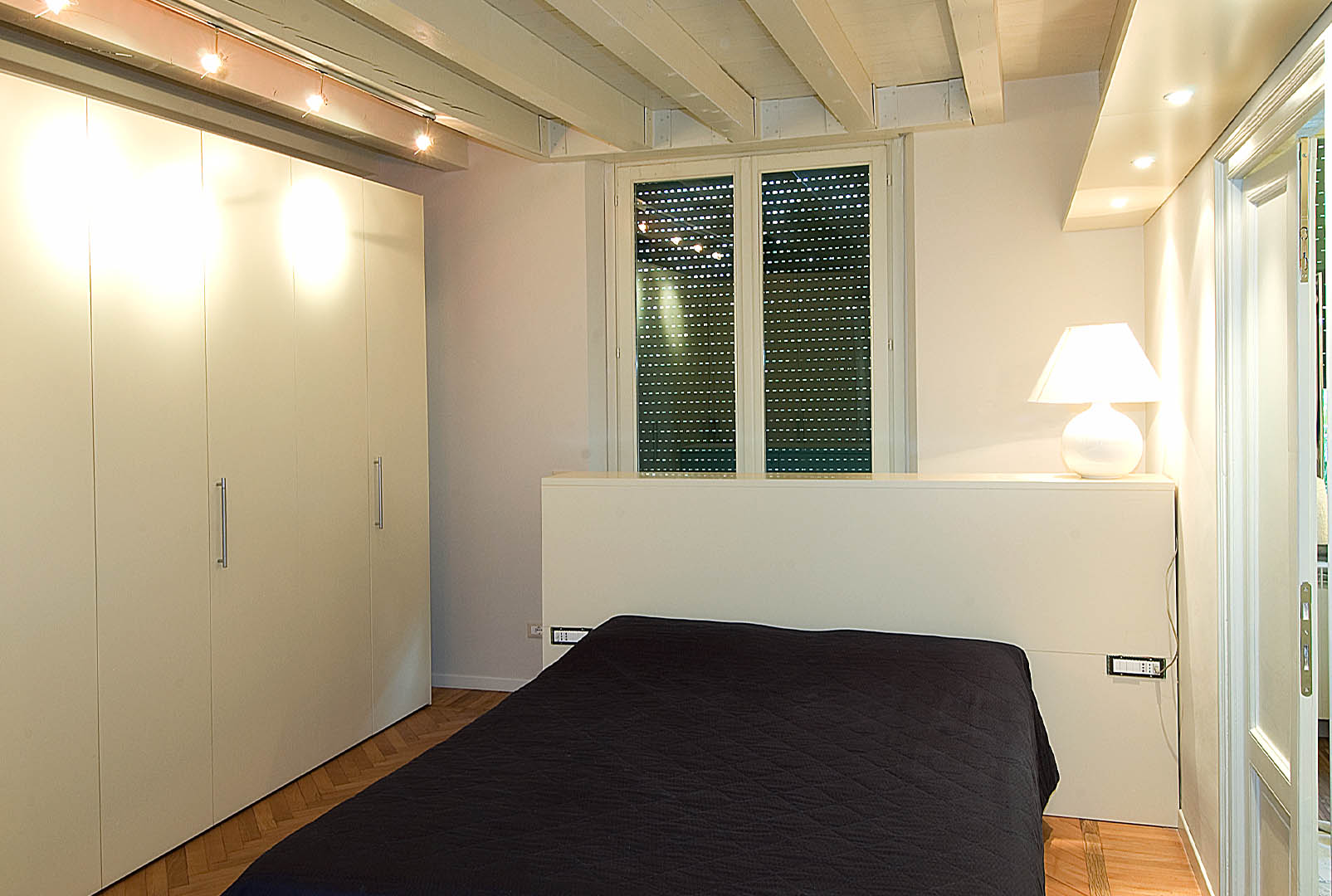

House 8
An Art Nouveau villa was renovated through the use of innovative and home automation technologies for the regulation of all heating, cooling, and sauna systems and the control of the entire lighting system for a “smart home” design. The optimization of the arrangement of beds and sofas in rooms with walls already occupied by doors and cabinets was achieved through the design of low support furniture placed a short distance from French doors.
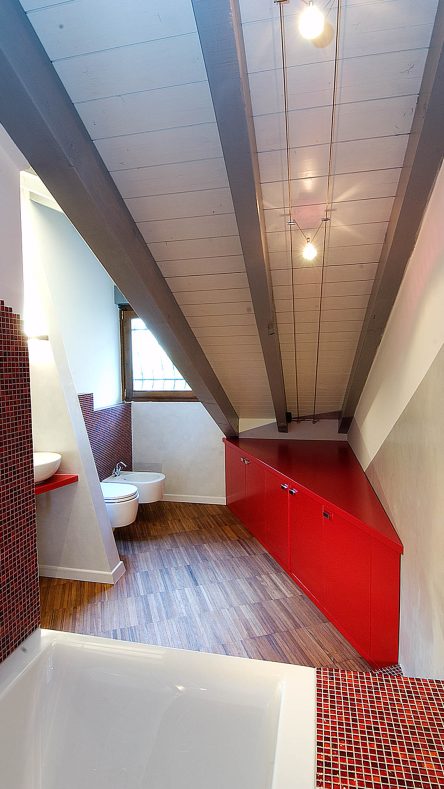
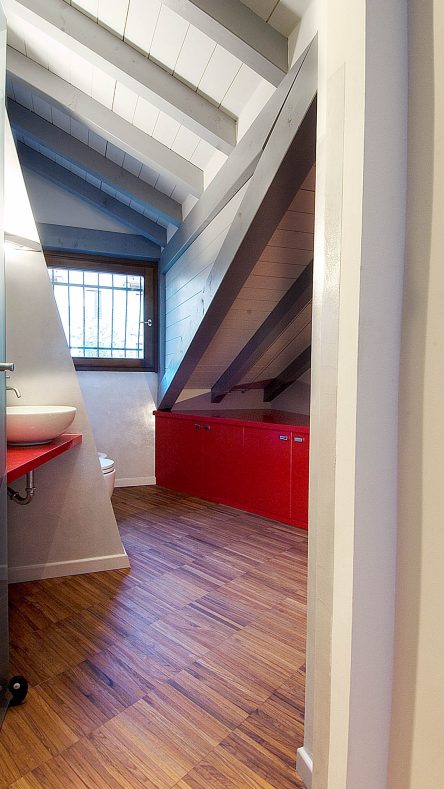

The attic space was converted back into living quarters by taking advantage of some height differences in the roof pitches. Custom-designed furniture was placed in the lower portions of the attic and coordinated with the colors of the mosaic finishes.

House 9
An old fishermen's house of solid brick masonry and wooden beams has been redesigned and arranged using innovative dehumidification technologies using special plaster for masonry rehabilitation and interior space design specifically designed to achieve efficient natural ventilation
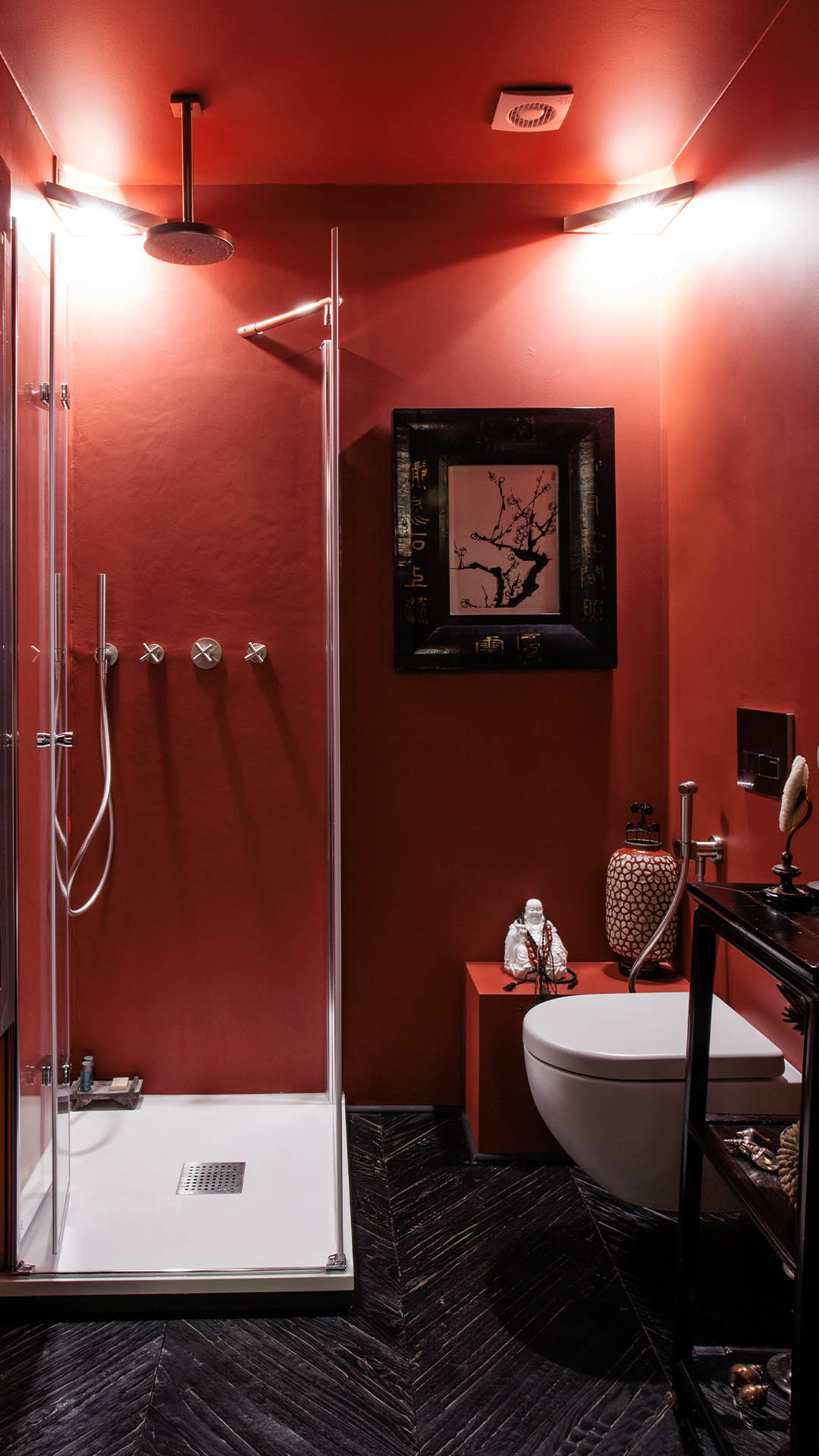
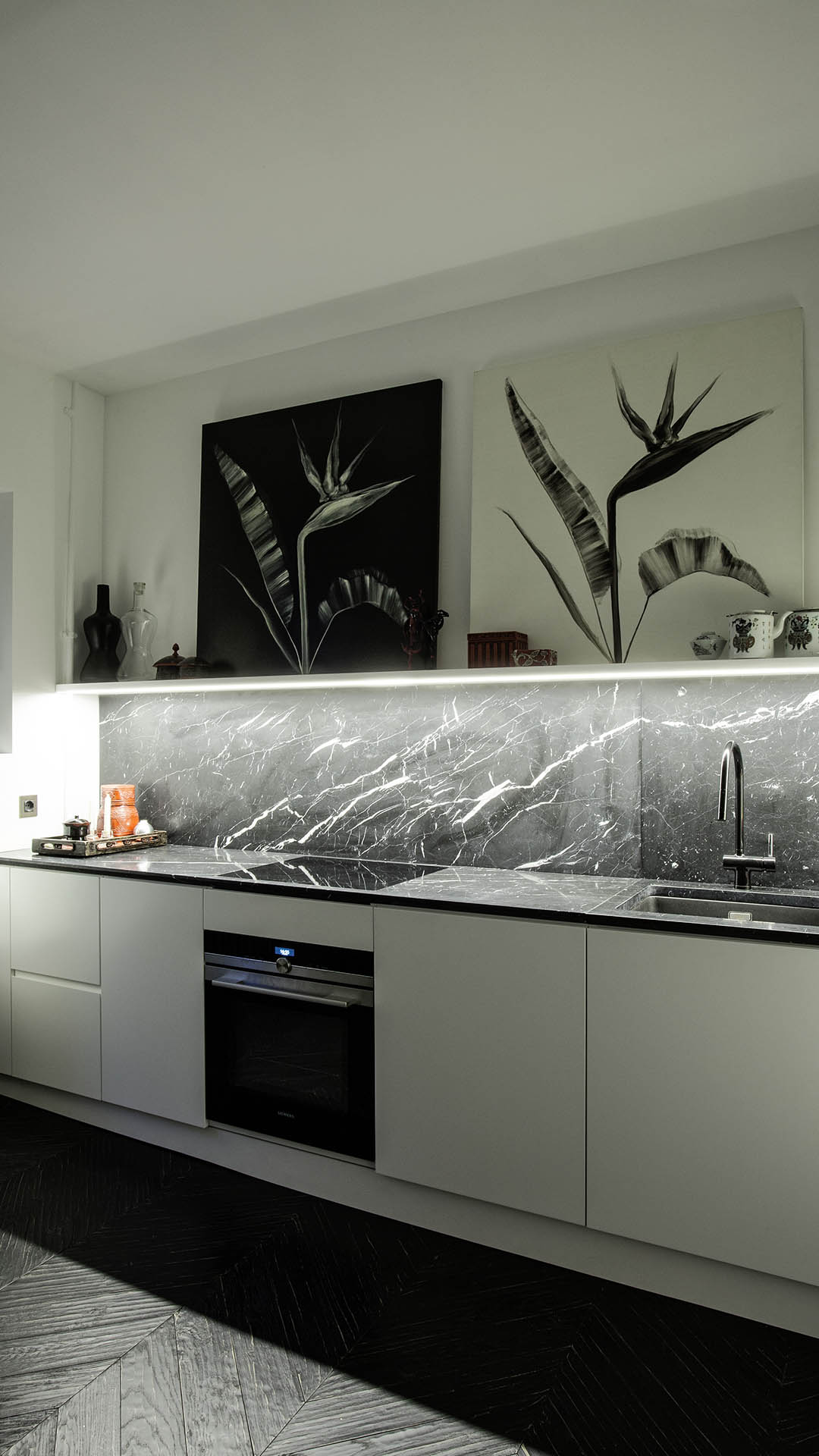
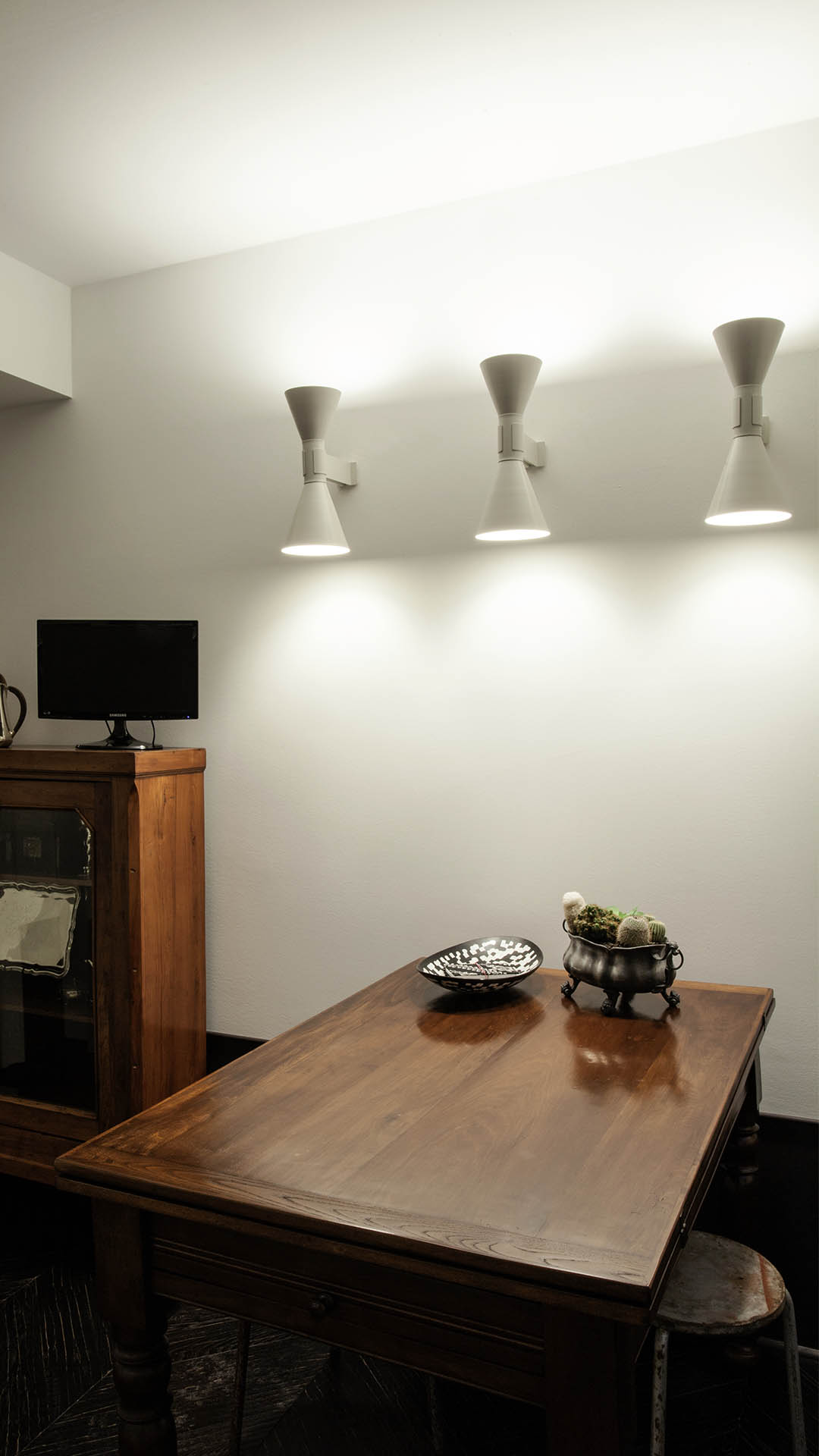
A secondary bathroom was created using innovative technology with a long-distance lift pump that also allowed the use of a shower tray over a parquet floor treated for wet environments. Resin and enamel applied alternately allowed for uniformity of tone in the final aesthetic.
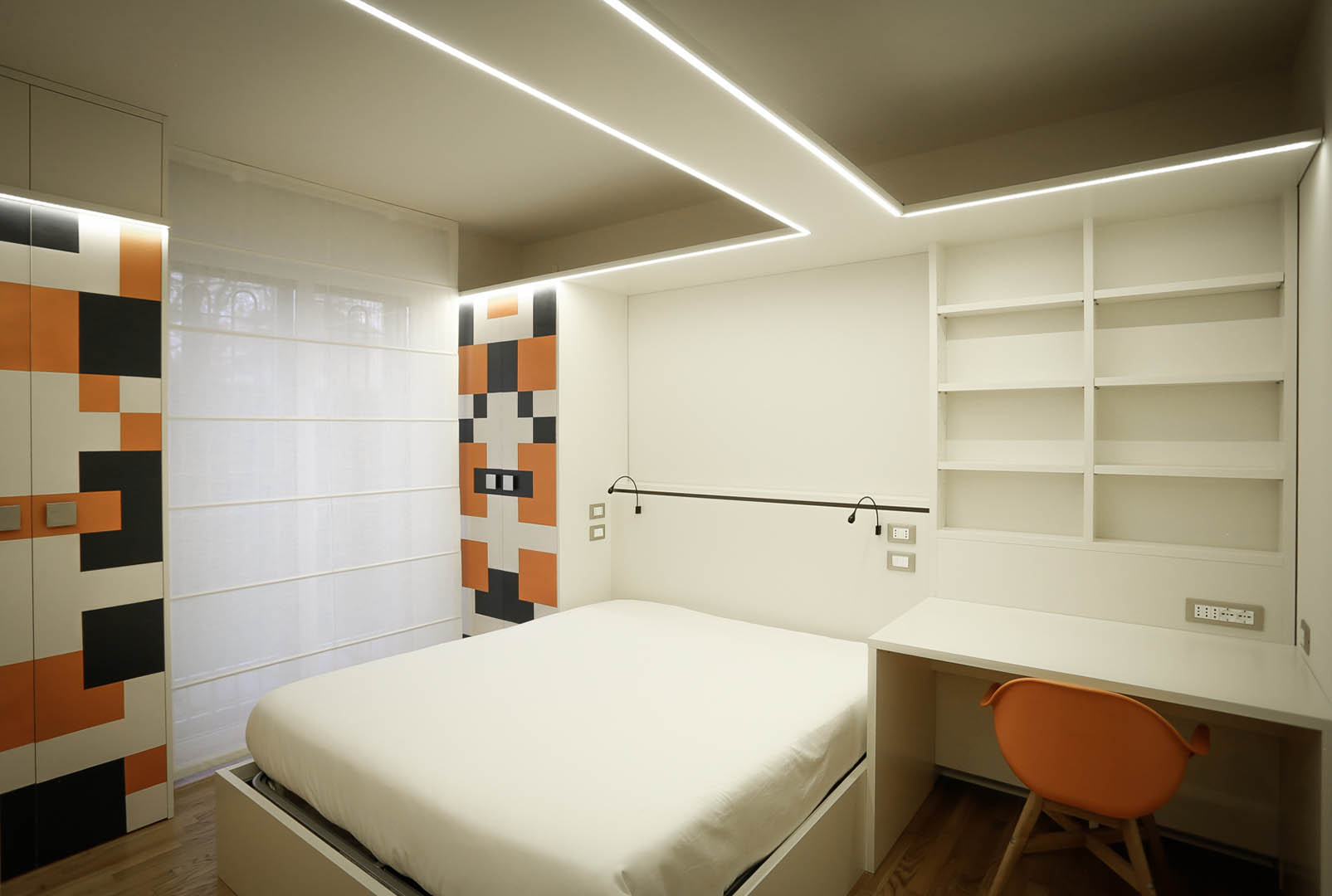

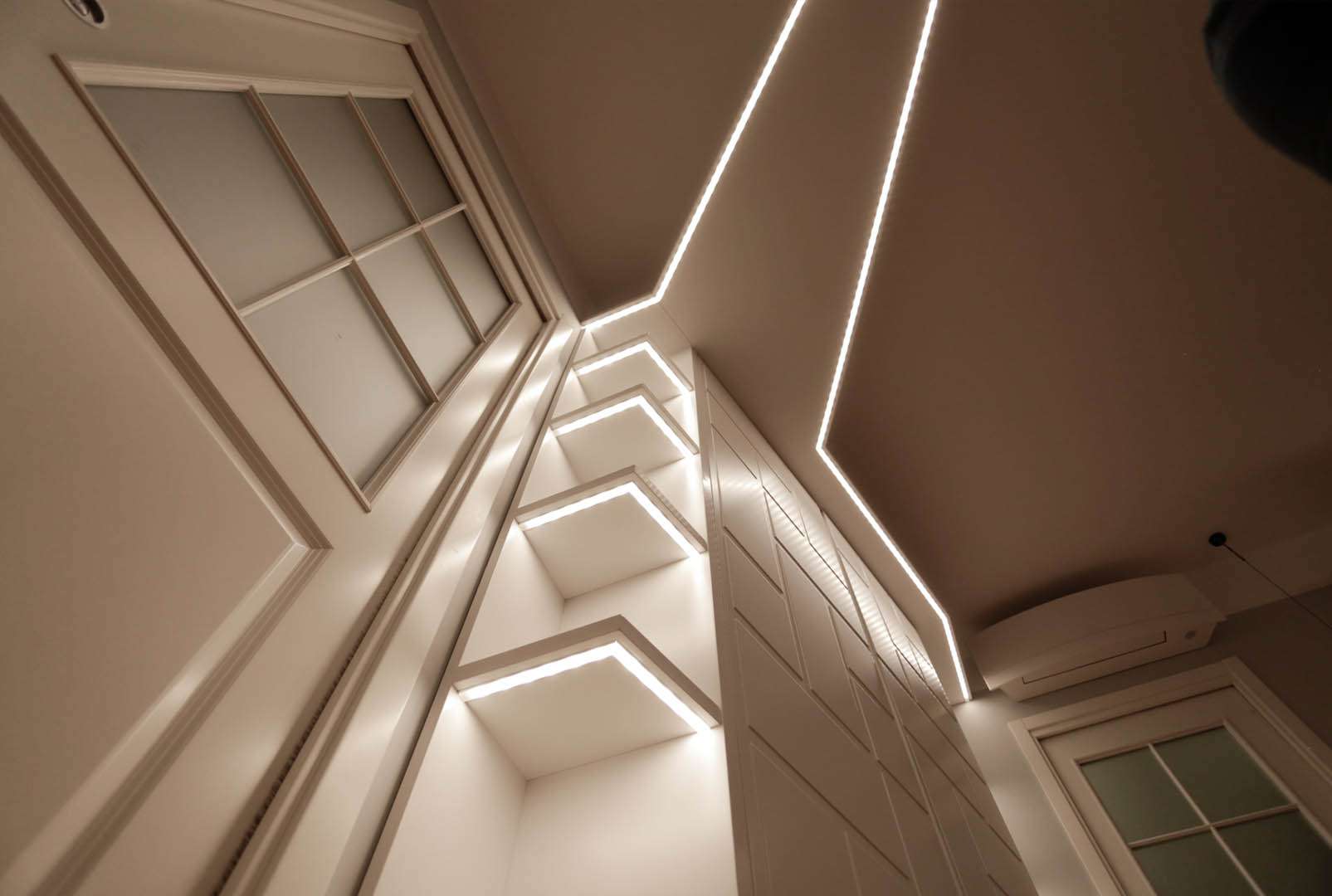
House 11
Integrated room-optimizing furniture design with low-consumption, high-output lighting design and storage cabinets with colorful decorations reminiscent of Mondrian art.
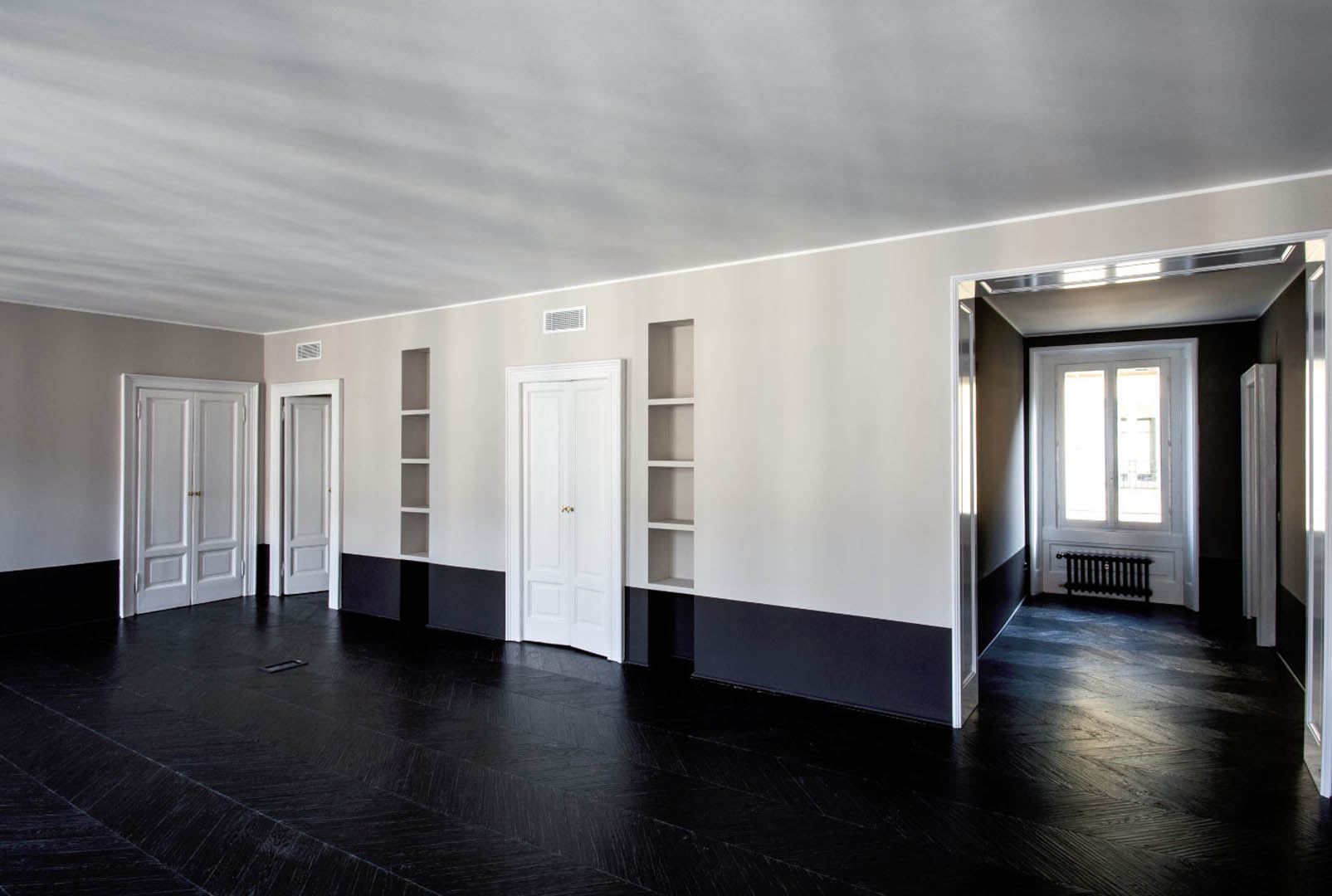
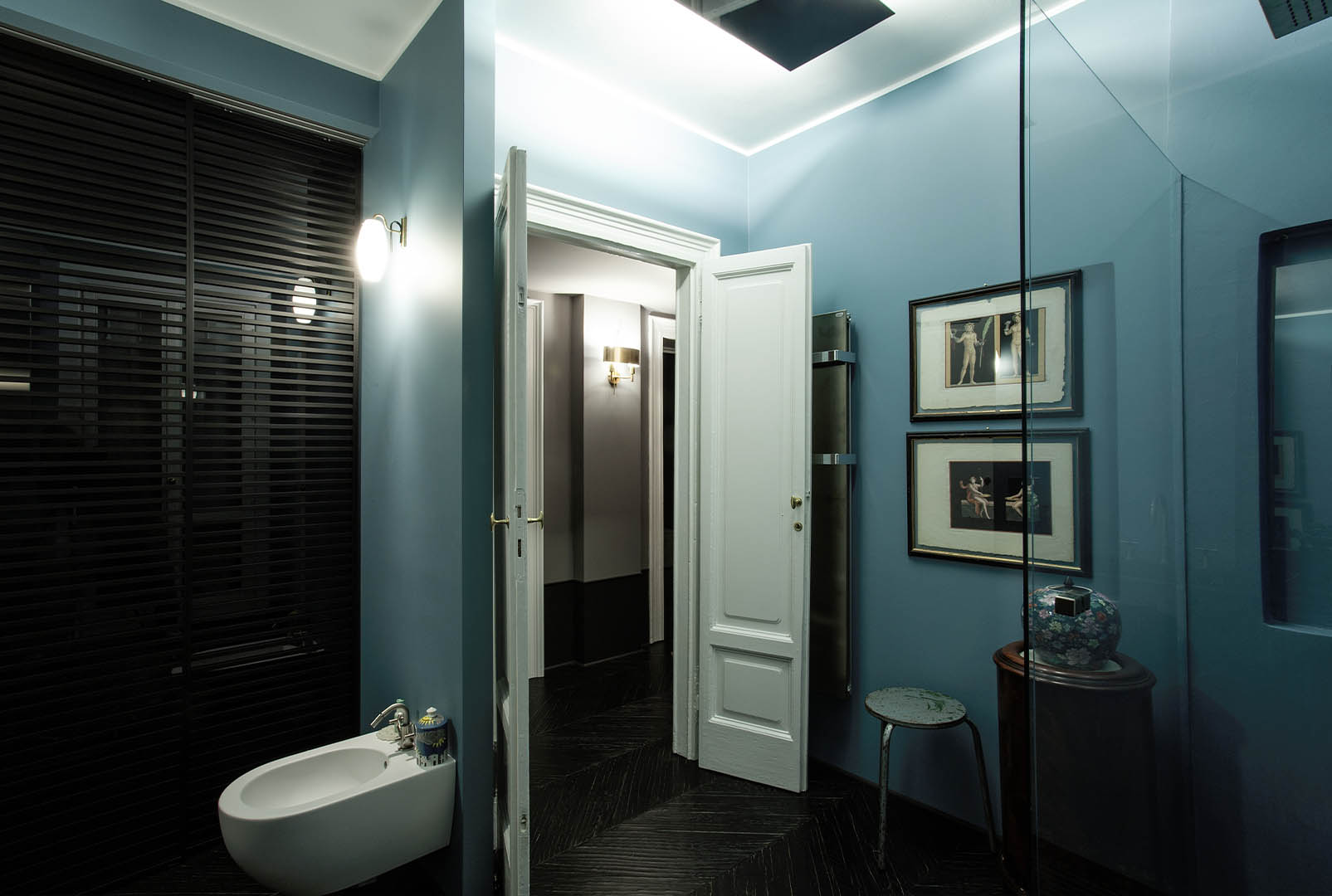

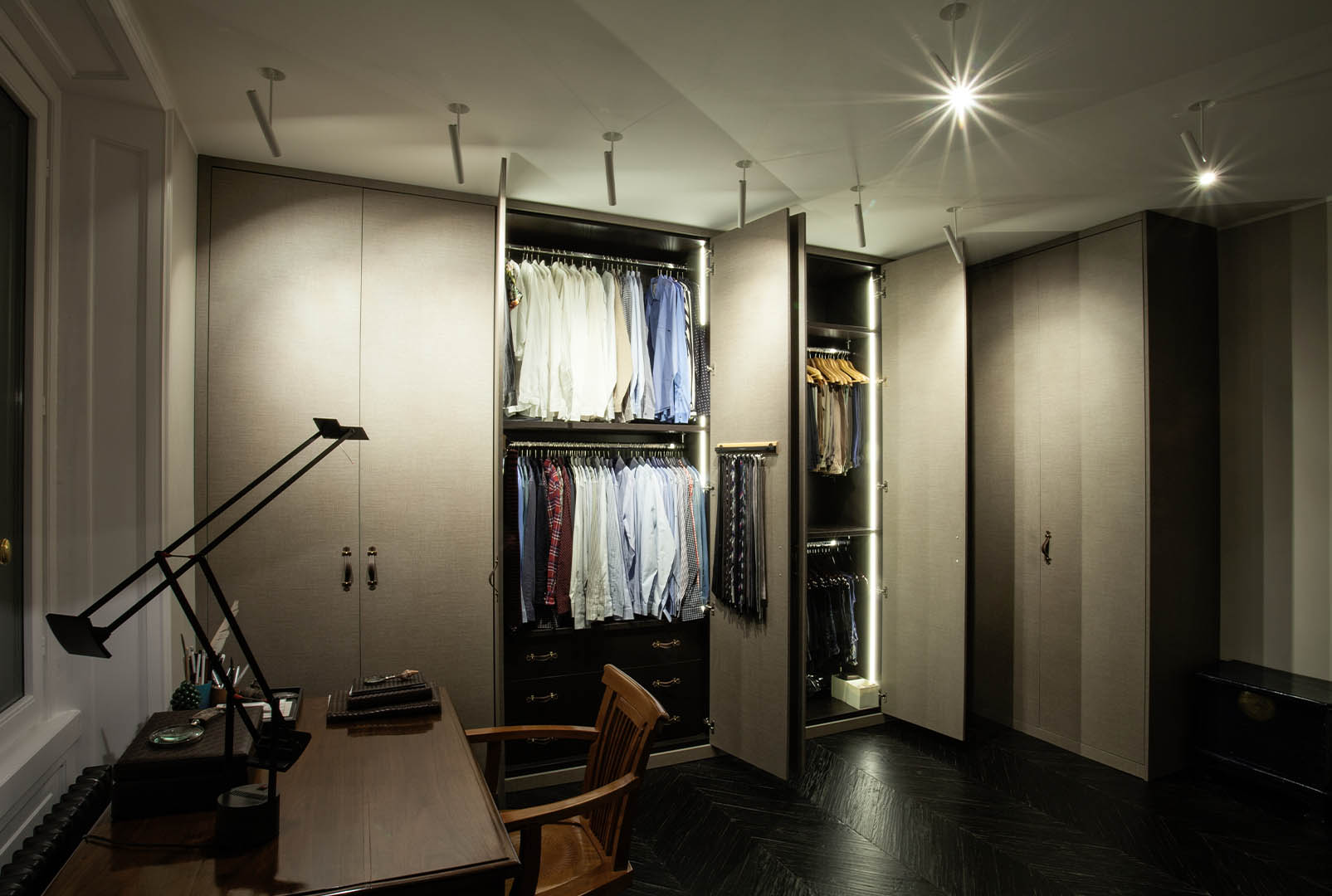
A period house was fully restored with consolidation of the decks through structural wooden earthquake-resistant engineering techniques. Fixtures were dropped from the ceiling and concealed in false ceilings to ensure lightness in the old decks on which new FSC-certified dark parquet floors were placed. Specific functional and stylish cabinets were made of spruce veneer, and the solid wood kitchen was finished with calacatta marble countertop and backsplash.

A 1930s residence has been restored and fitted with LED lights housed in false beams and drywall designed specifically for recessed air conditioning and electrical systems. Kitchen designed and made to a design project by a carpenter using the same wood planks as the parquet flooring.

A new mezzanine was built with solid wood structural elements and custom-designed balustrade with carved color decorations that allow light to filter into the interior.
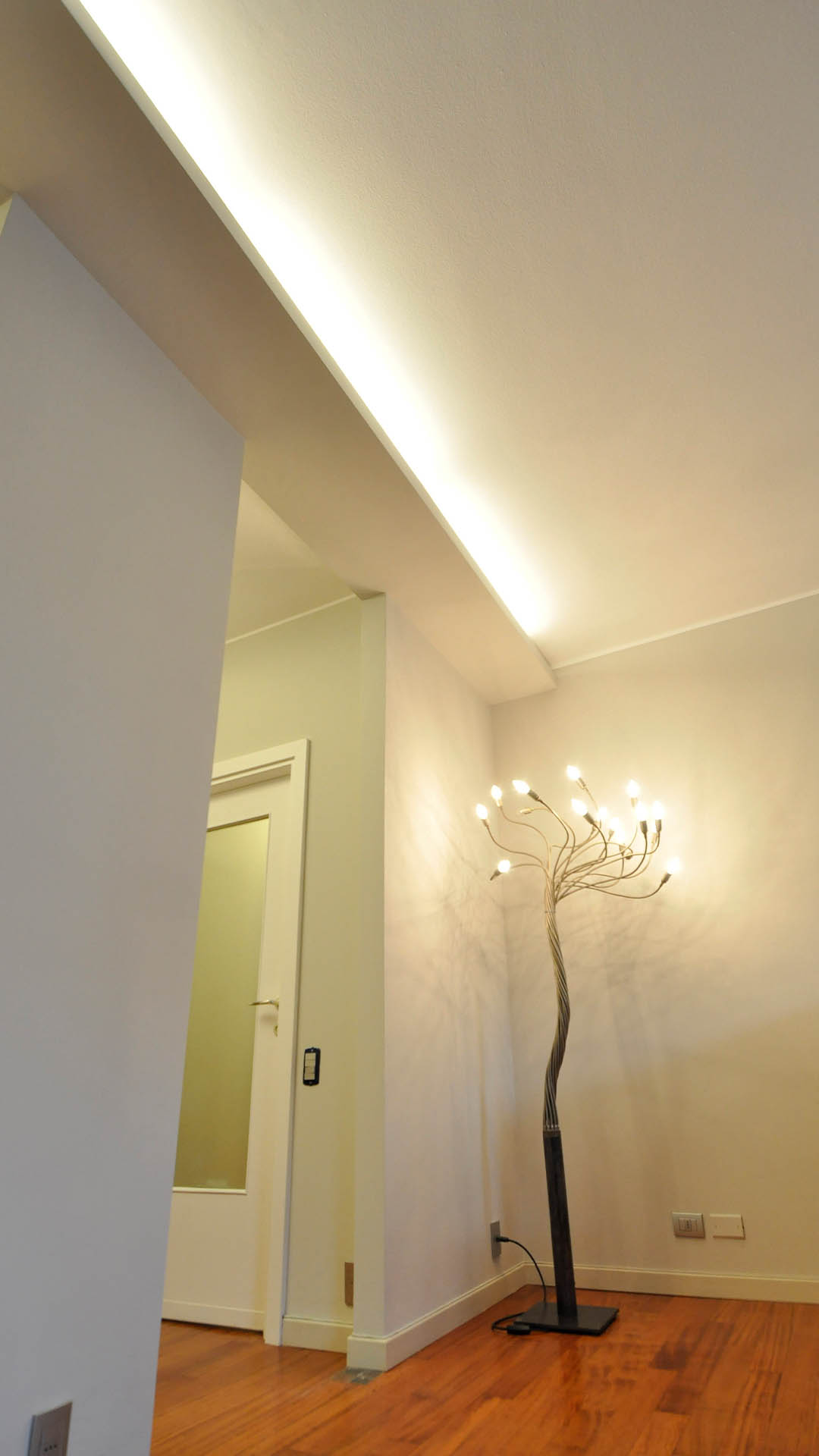
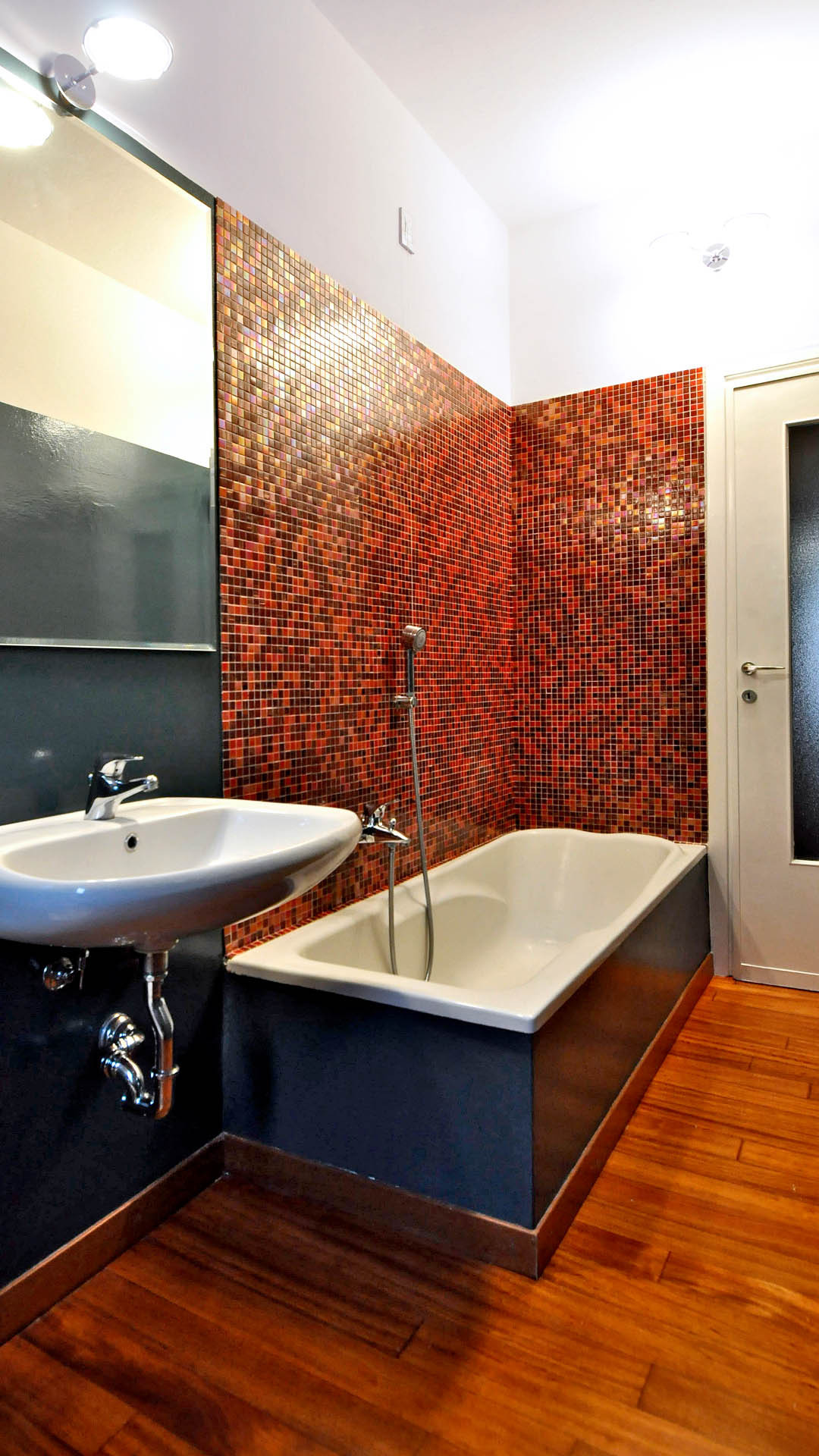
A lighting system with low-consumption and high lumen output Led profiles was provided for the living quarters to meet energy-saving requirements. The bathroom was completely reconstructed with parquet flooring and ecological resins mixed with mosaic wall tiles.

A house in the suburbs underwent extraordinary maintenance with a lighting study to create LED light and color paneling throughout the apartment
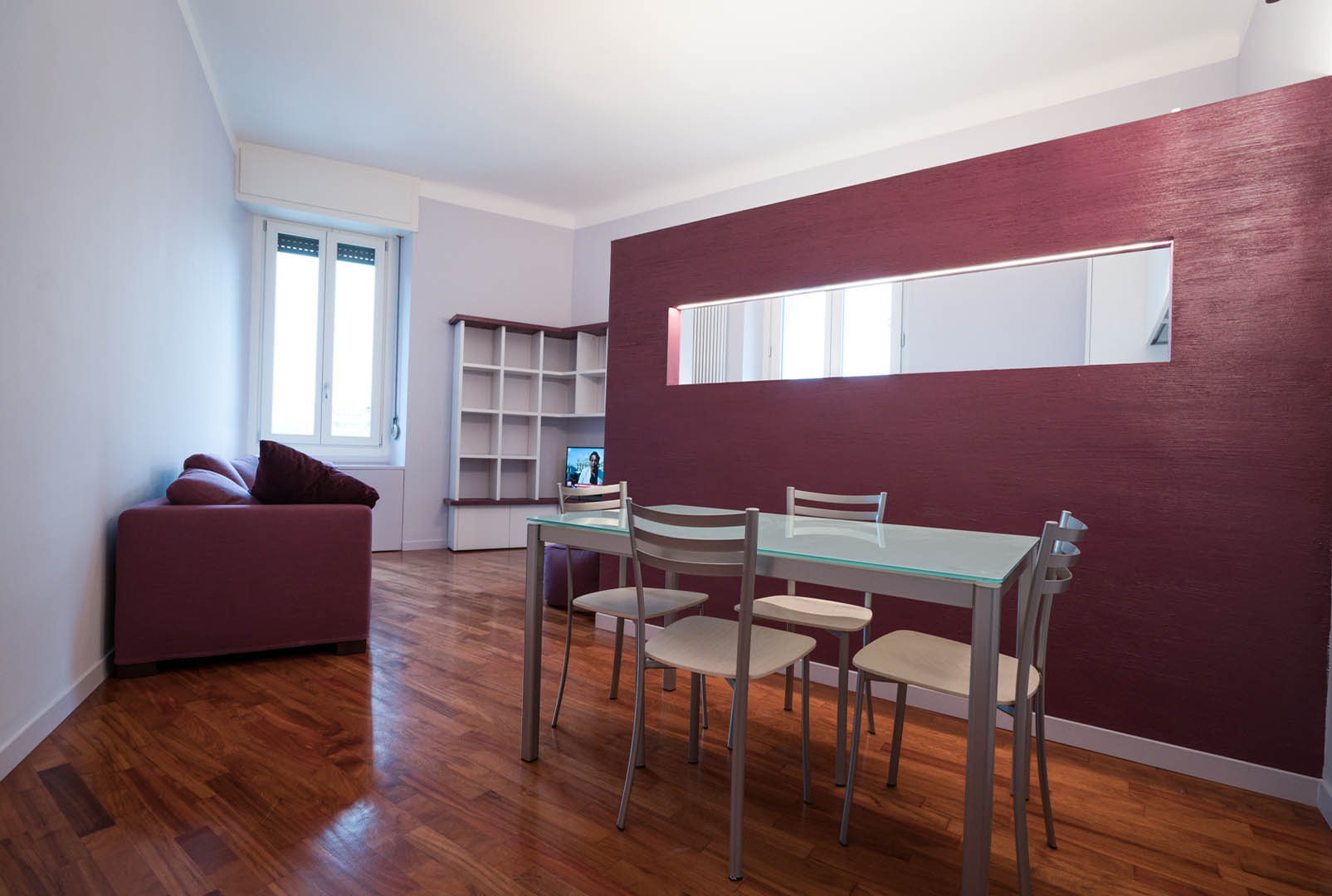
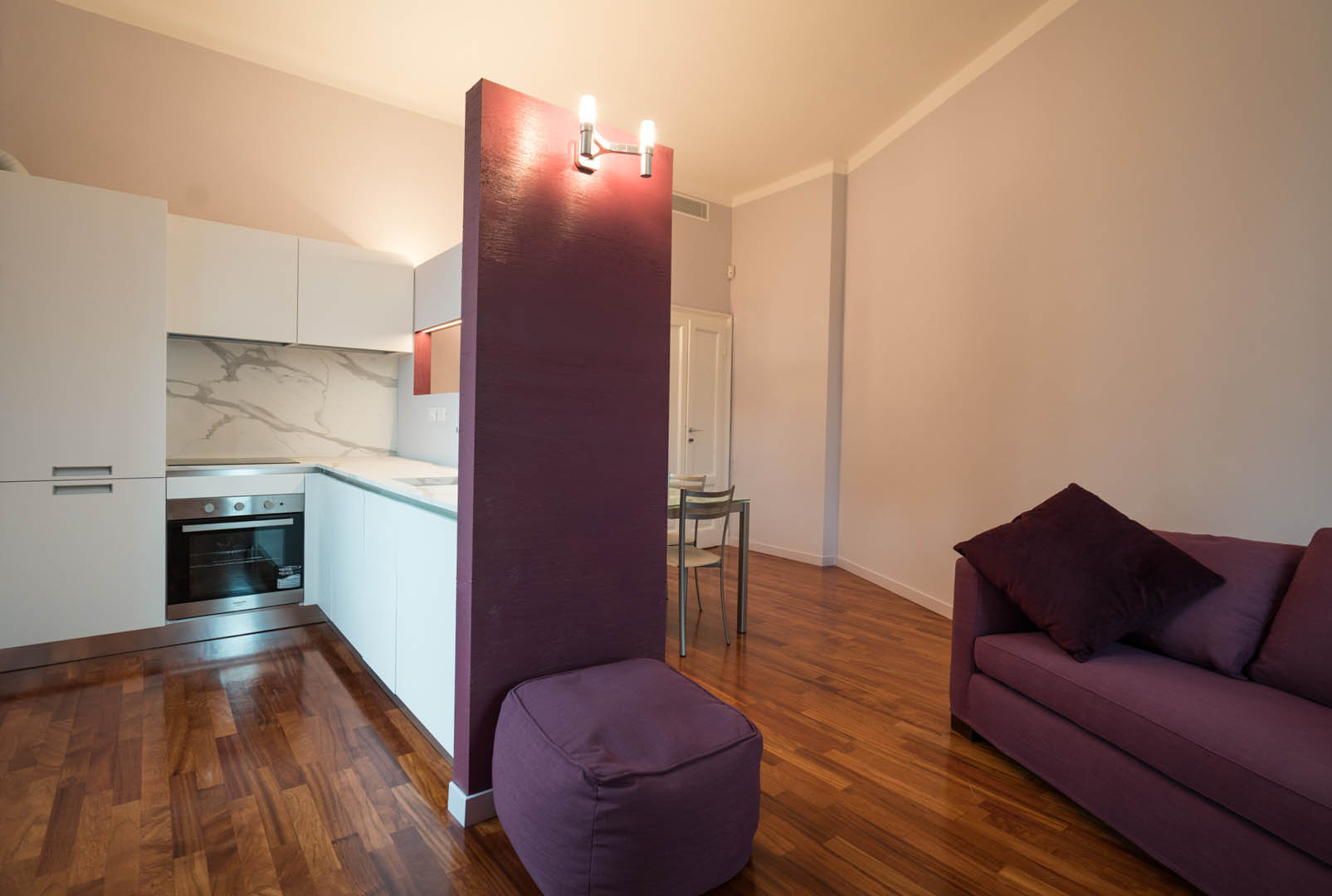
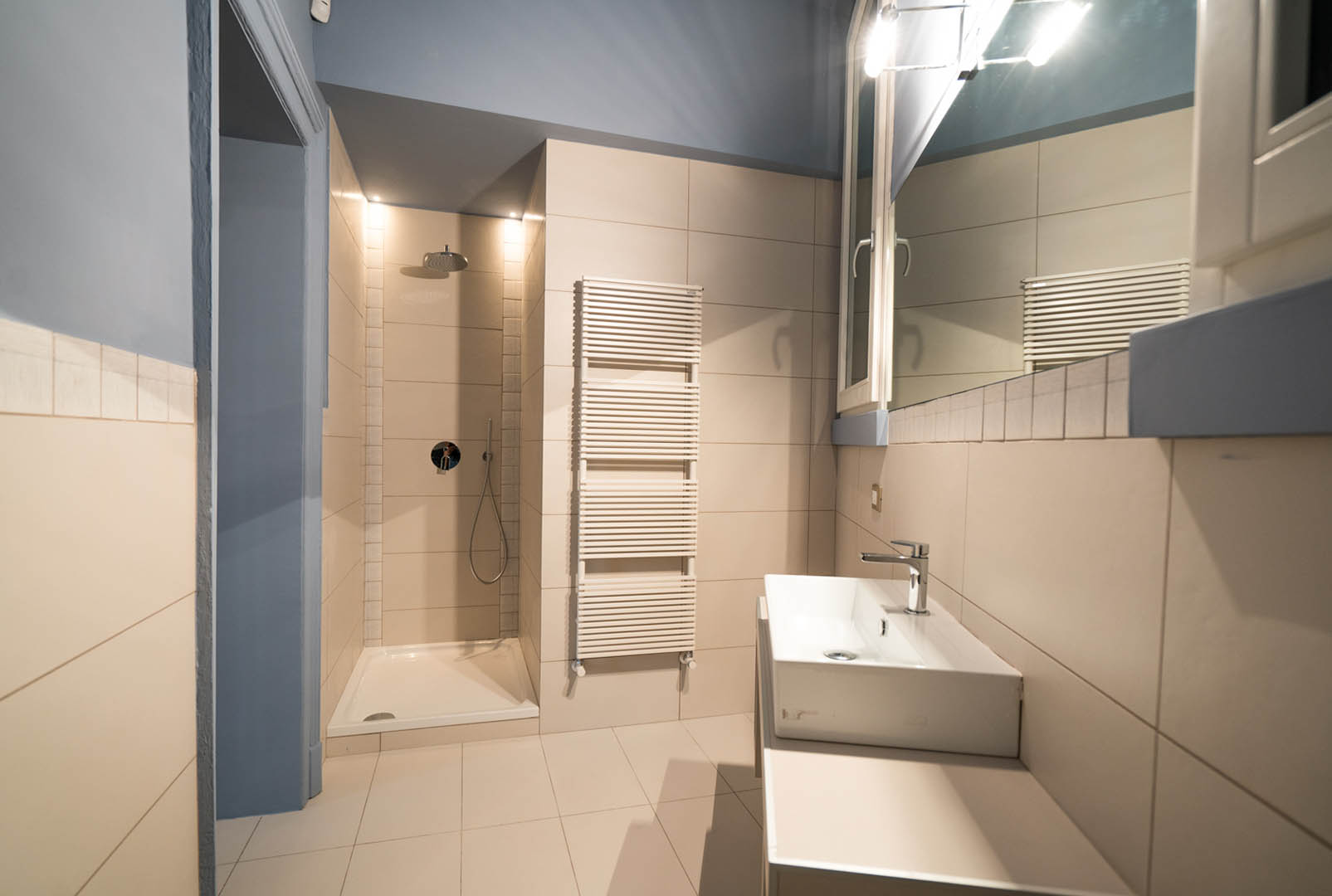
A property for residential use was converted into a hospitality facility through a renovation with the creation of a scenic backdrop to conceal a kitchenette overlooking the portion intended as a living room.
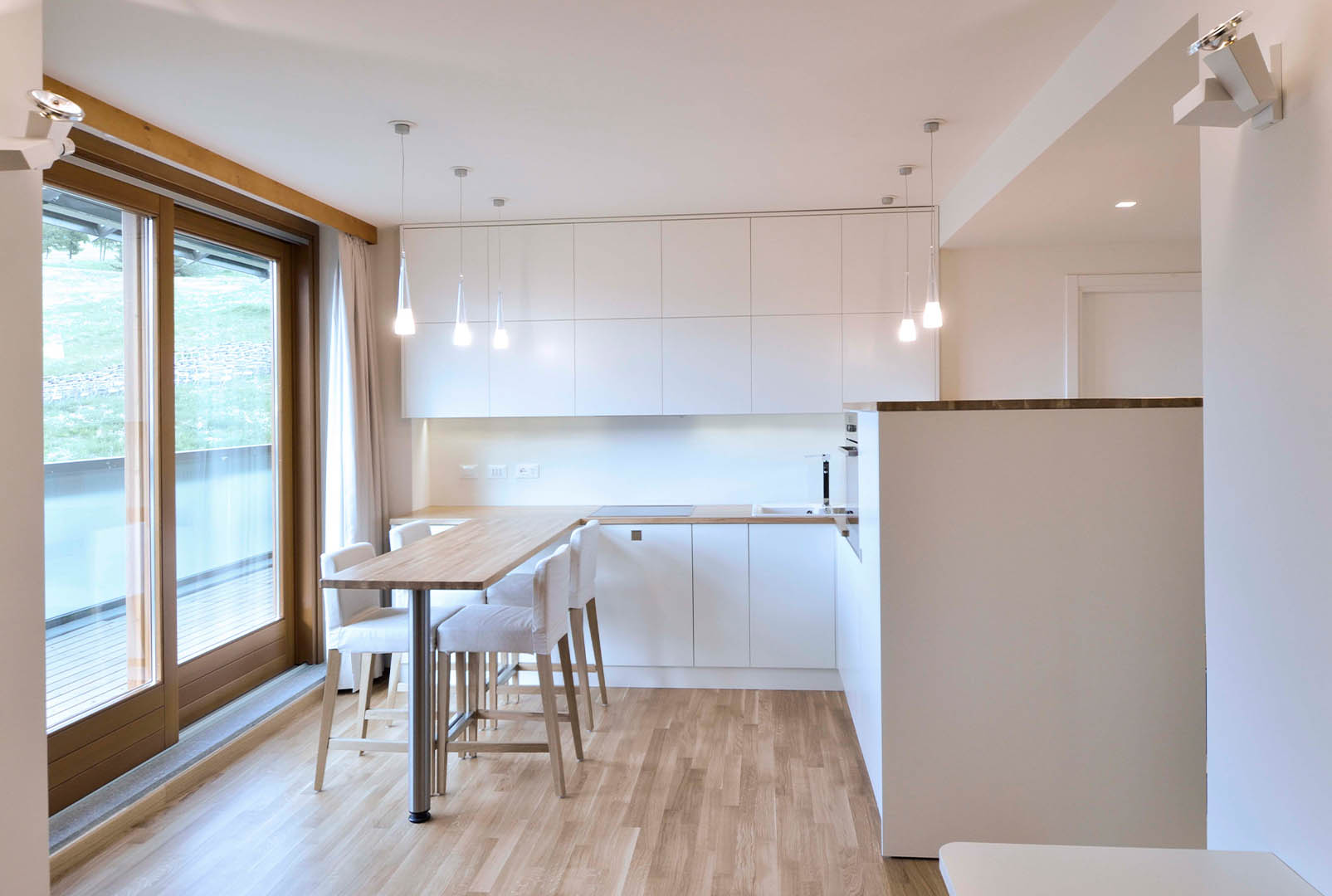

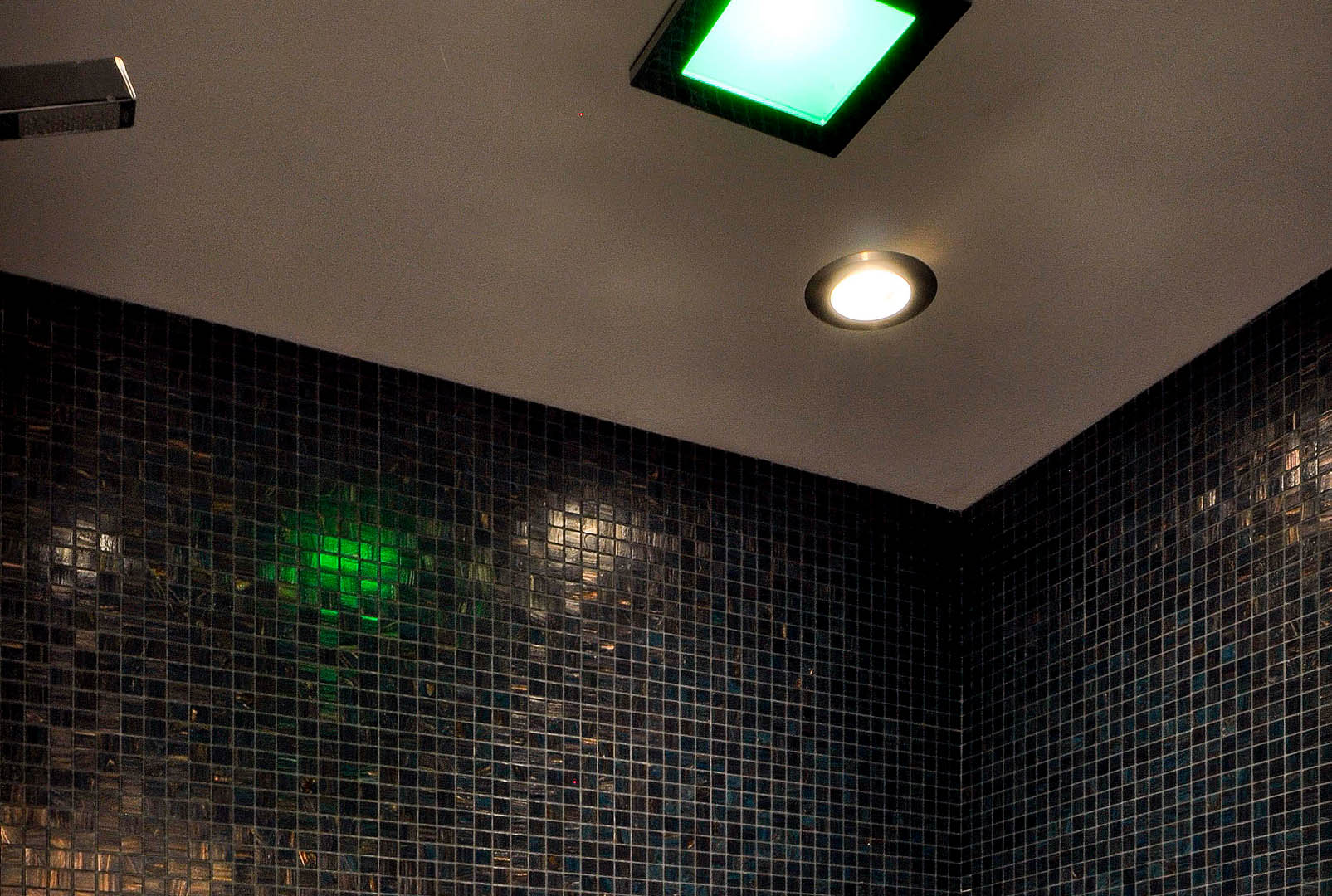
A high-altitude house was designed within a construction site under construction with the creation of a kitchen overlooking the terrace with mountain views and hammam Turkish bath with chromotherapy.

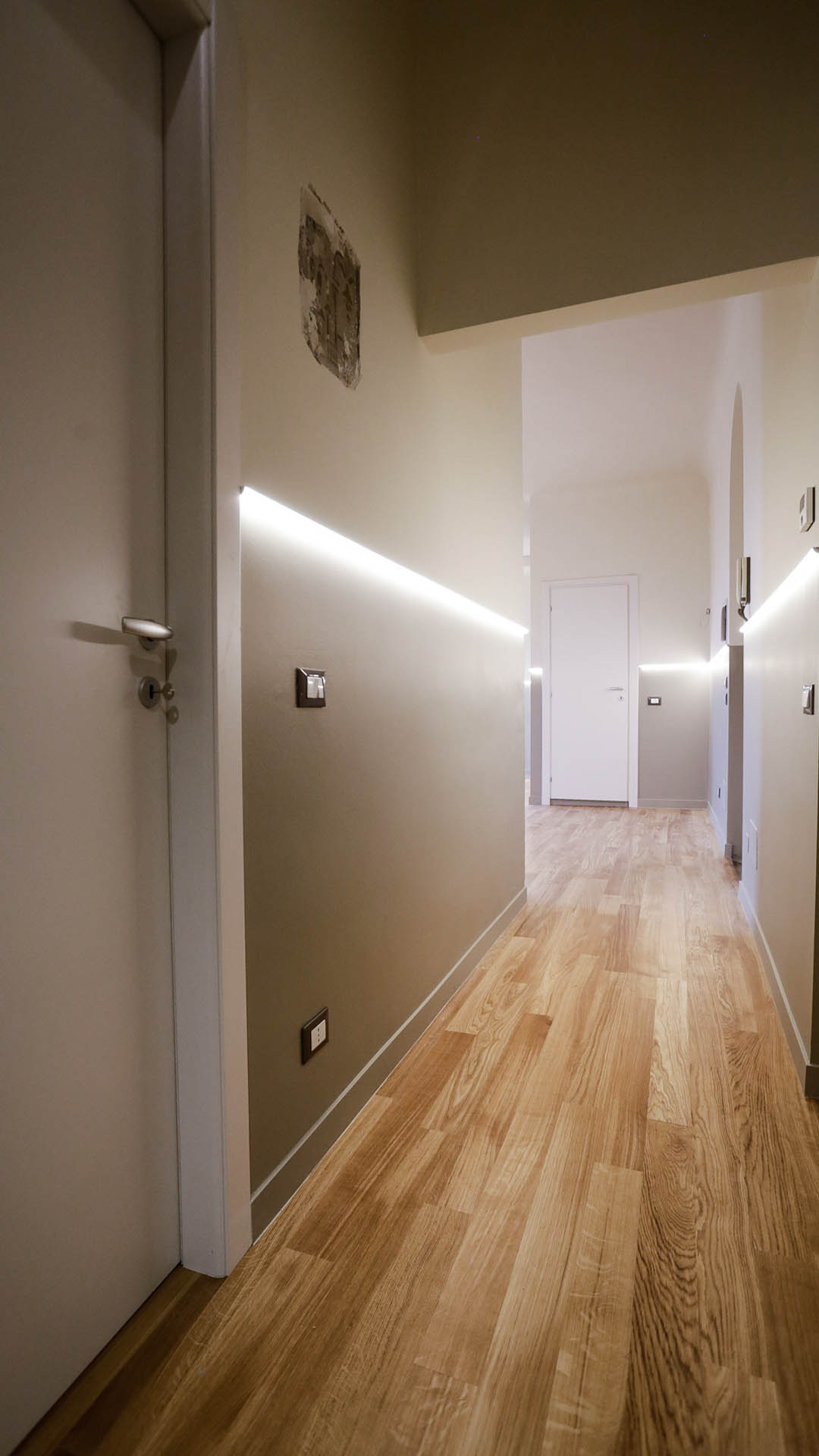
The kitchen is designed with rustic solid wood shelves with millings for LED light.

An apartment on the top floor of a rationalist building has been completely renovated with the recovery of all original elements such as marquetry floors, doors and marble wall tiles. A full soundproofing was carried out with wood/aluminum windows and doors certified for high-efficiency soundproofing. The attic has been recovered and connected by retractable staircase to the apartment below.



A country house built with brick elements and solid brick windows and doors has been brought up to code and arranged with splendid views of the Assisi hills and Mount Subasio.
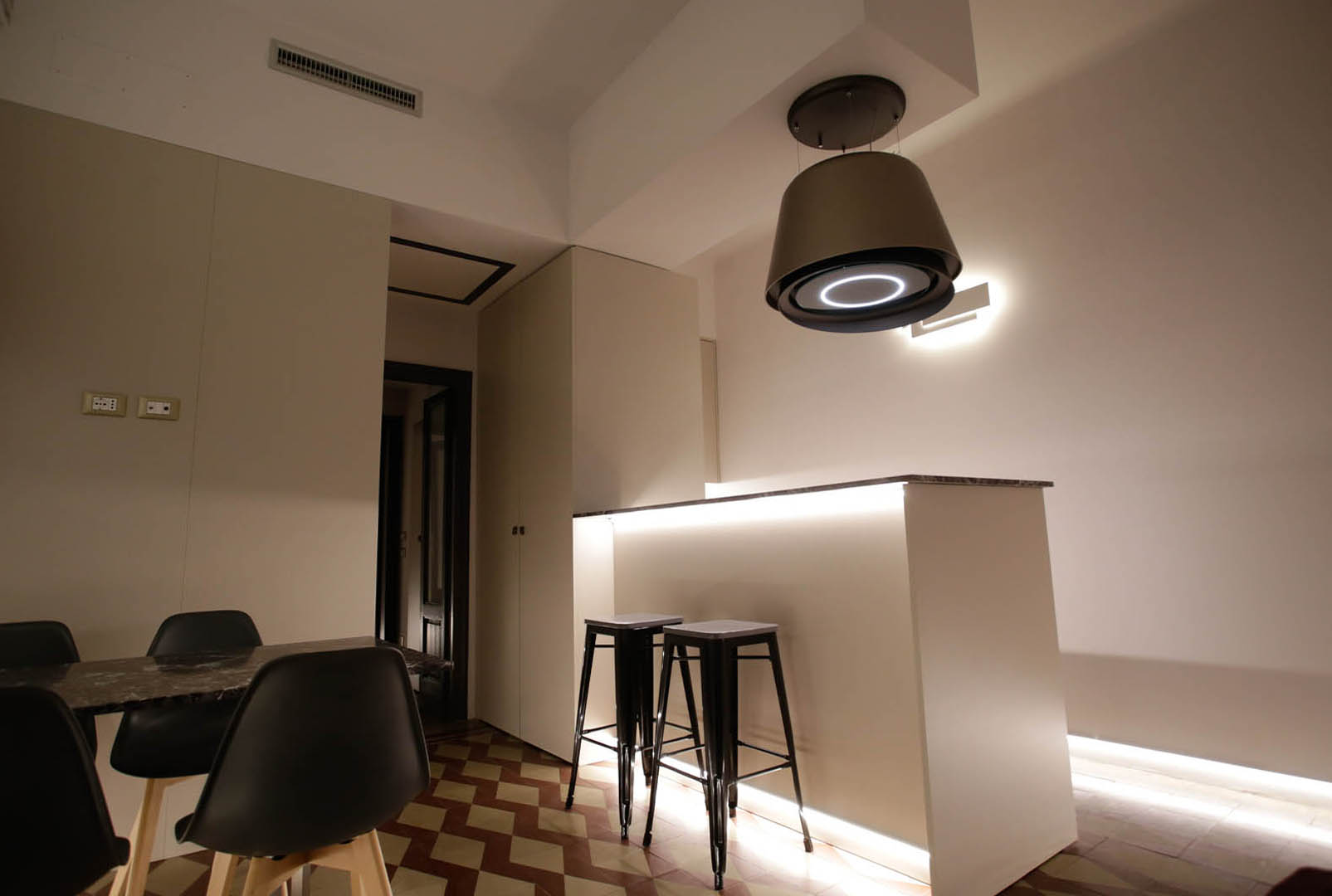
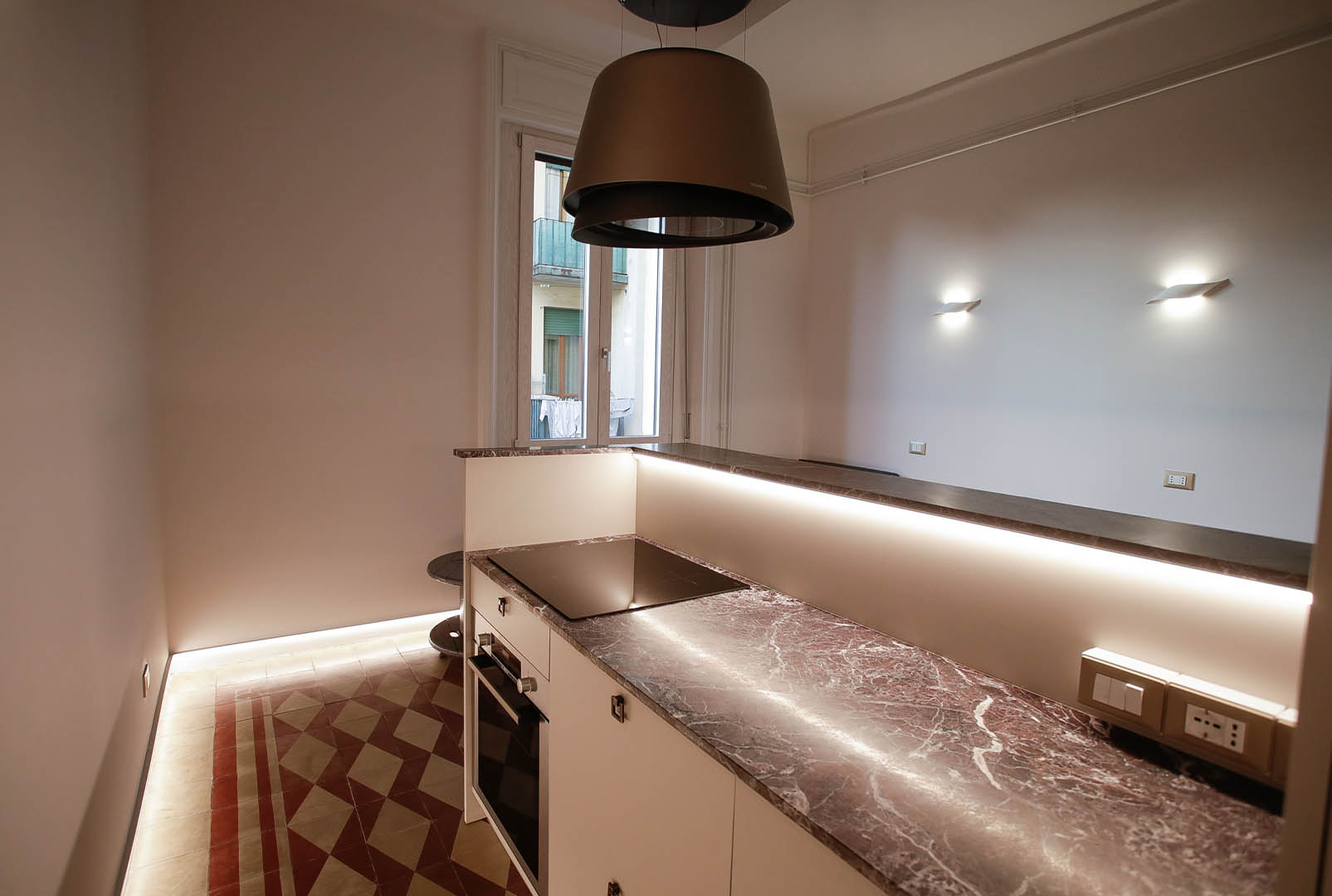
Renovation of rationalist house with preservation of the original grit-marble floors and furnishing with a kitchen design with Levanto red marble countertop and snack table and Elica lighted extractor hood. The walls were treated with breathable lime putty paint while the bathroom tile walls were coated with ECO-labeled certified resin.

A custom-made bright wooden sky/ground cabinet serves as a partition between the living room and the kitchenette with wooden drawer pull-downs and shelves suspended on steel rods to form a hanging bookcase on the ceiling.
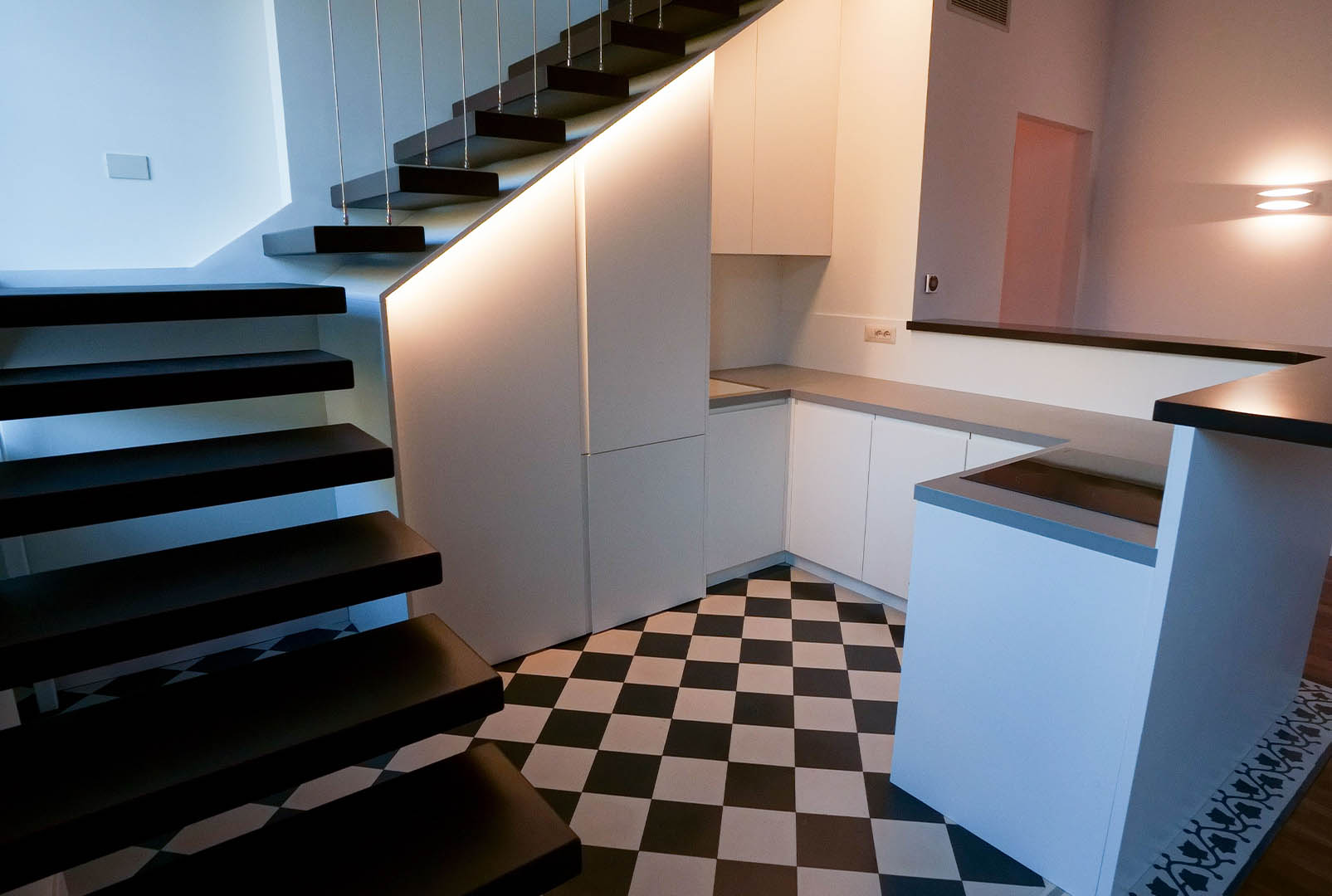
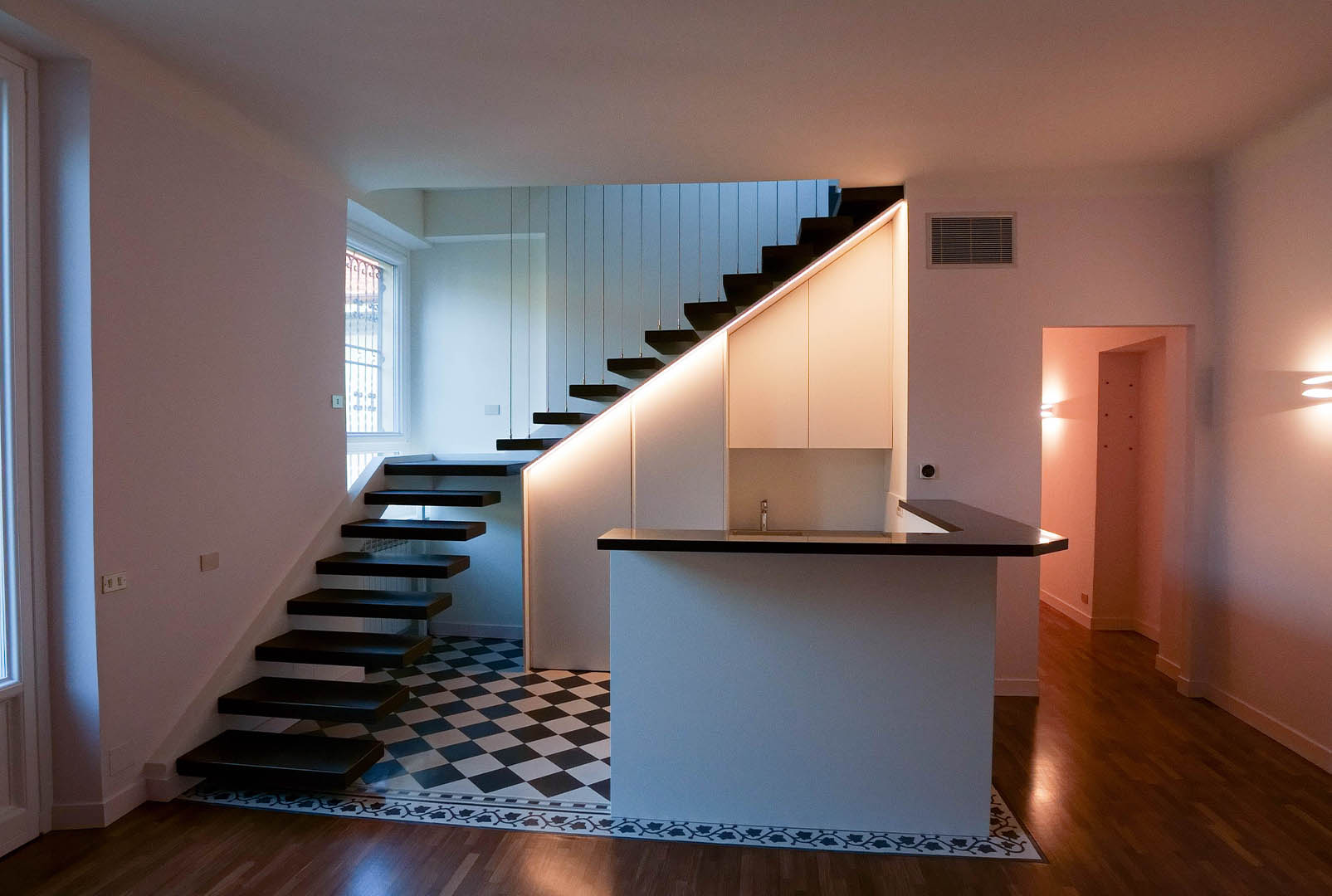

Connection of a period Milanese apartment with a recovered attic by means of a cantilevered staircase in the masonry made load-bearing through the insertion of a knee beam and a balustrade with iron tie rods suspended from the slab. Insertion in the attic of a custom-designed kitchen with a bar counter and the formation of floor tiles to delimit the kitchenette.
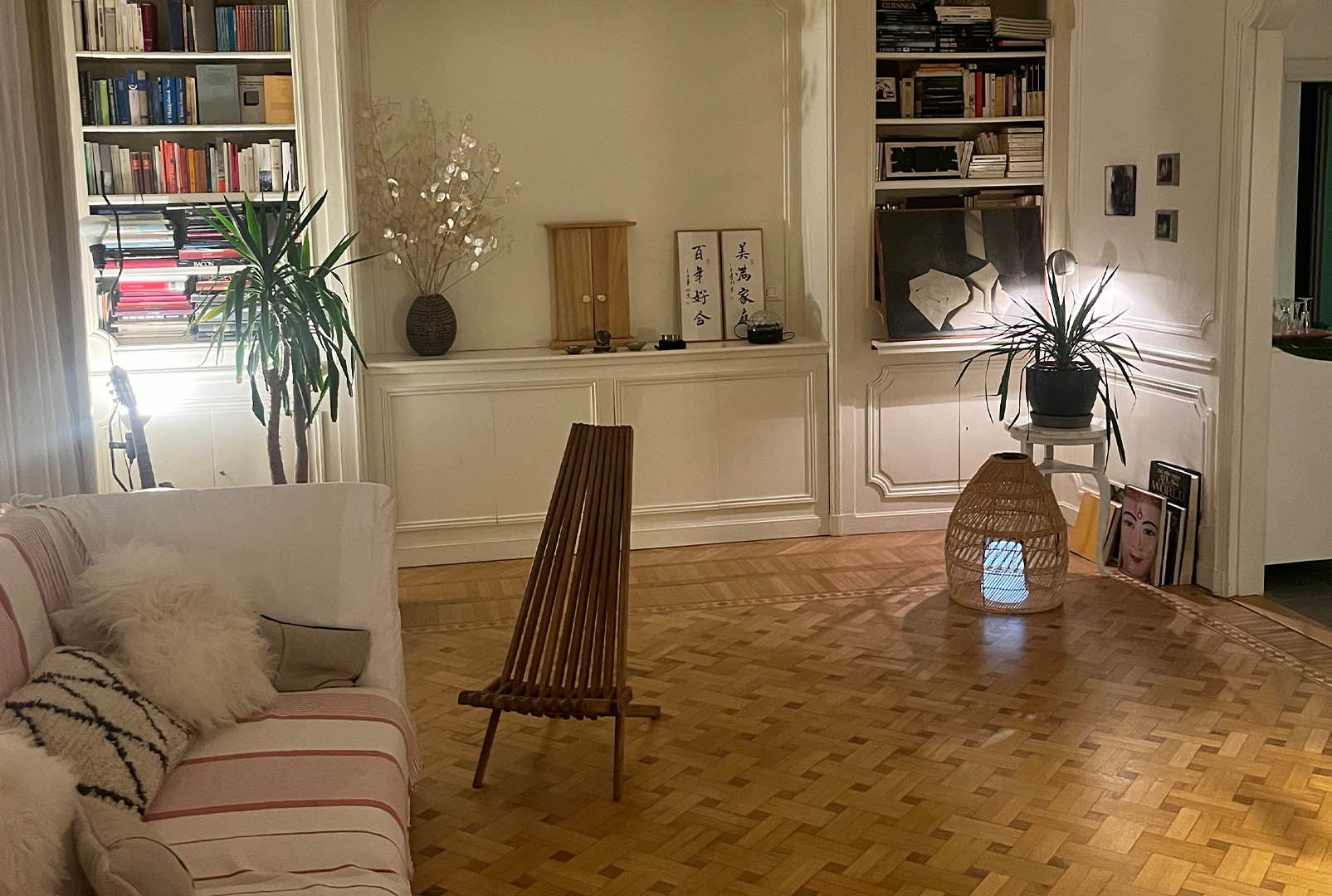
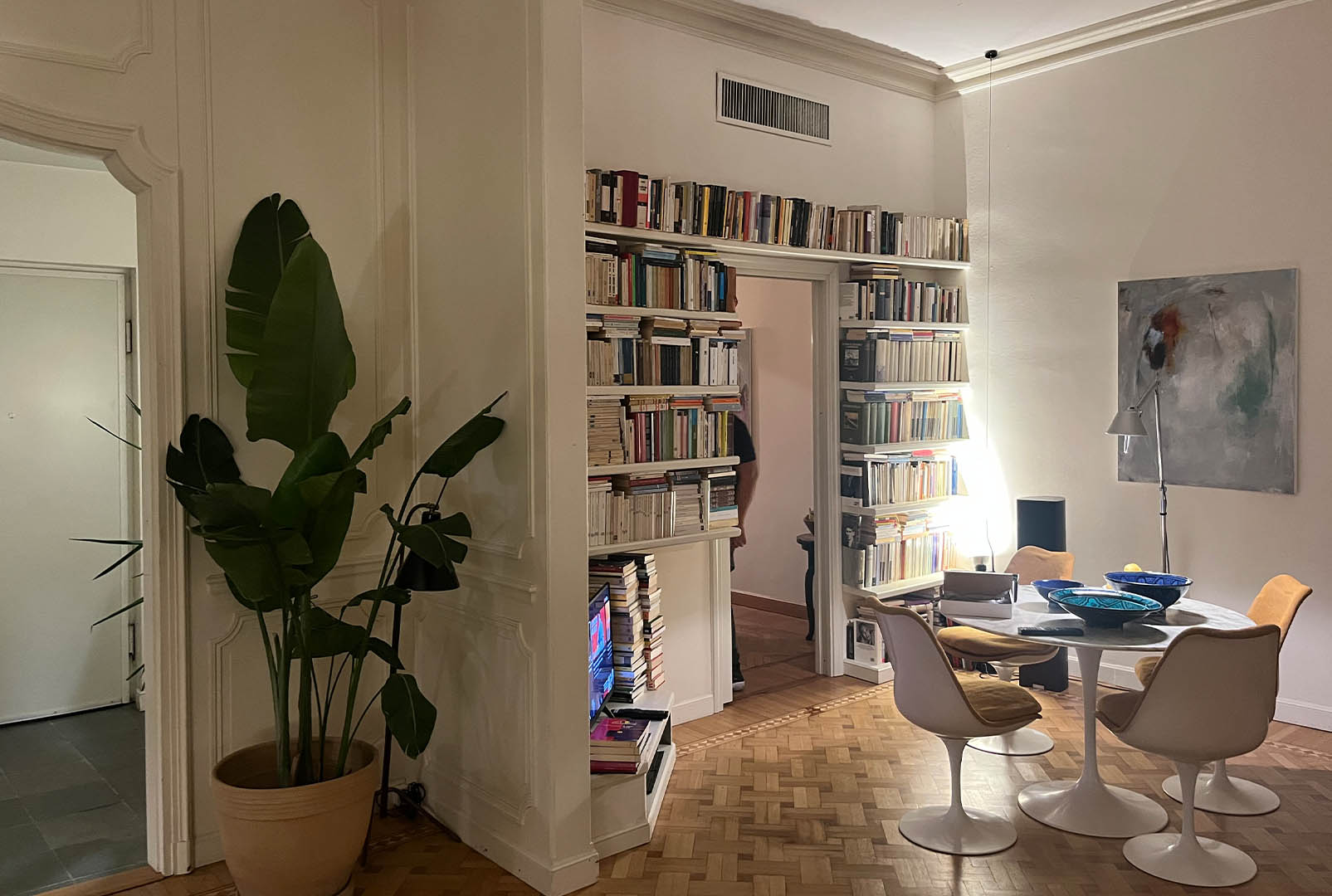
The recovery of period inlaid parquet flooring and the bookcase wall recessed into custom floral paneling at different heights are part of a complete makeover of an old Milan home.
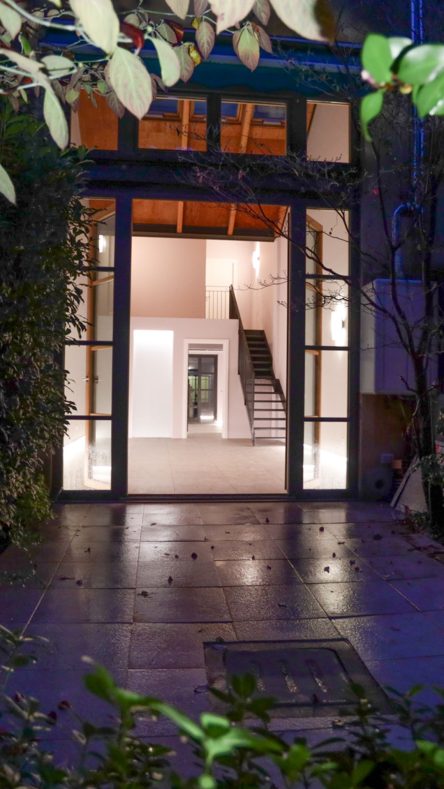
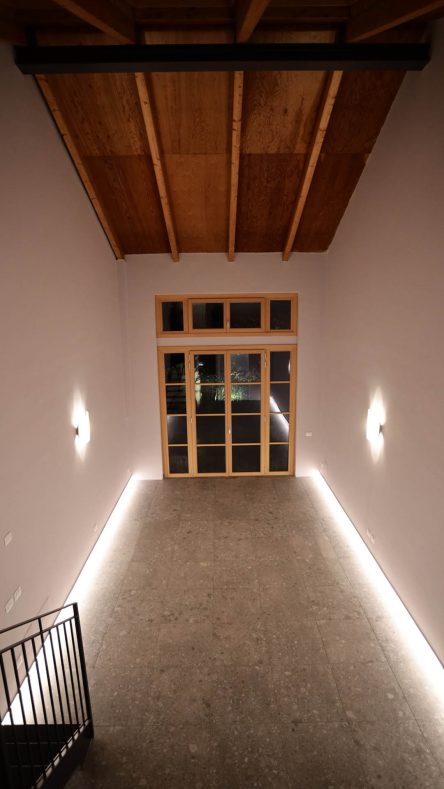
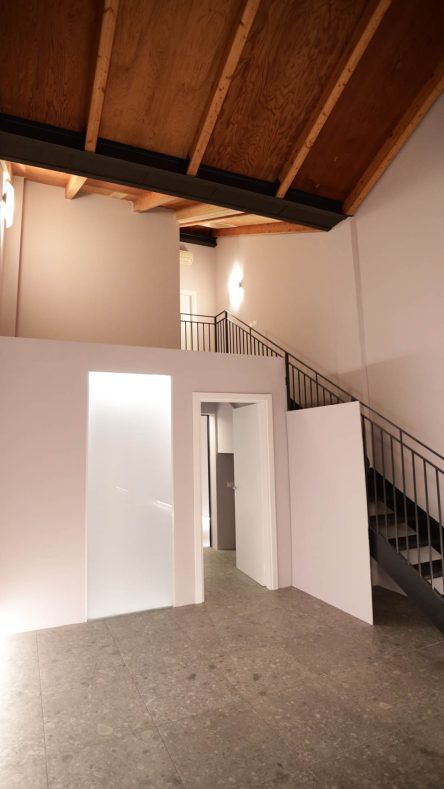
An old workshop was converted into habitable loft space through a rehabilitation with formation of an aerated crawl space, underfloor heating panels, structural consolidations, and Mirage porcelain stoneware wall tiles with a stone effect.
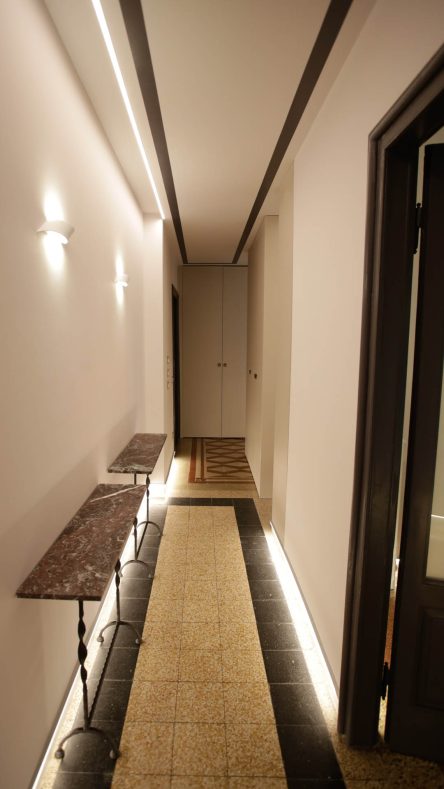

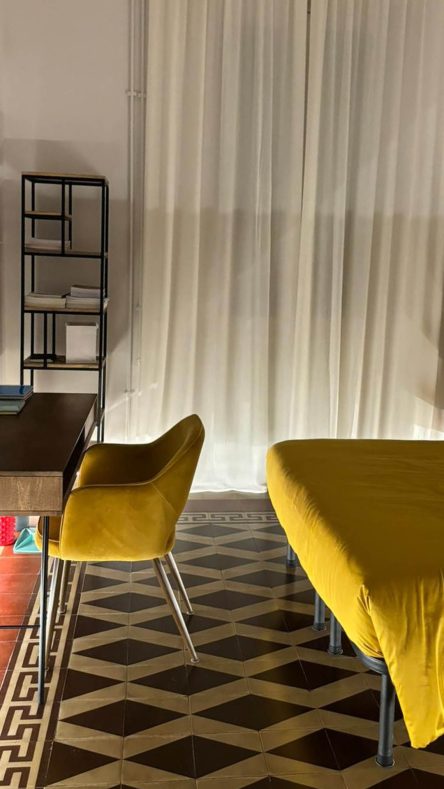
The hallway room was optically deepened through the use of LED skirting boards on the floor that bring out the original patterns of the grit tiles. The same colors were used to decorate the new false ceiling for the passage of fixtures, the period doors, and the wrought ironwork forming two custom-designed consoles made from scraps of Levanto red marble.

A studio or mini apartment has been redesigned by preserving the cement grit marble floors that were first restored and then consolidated. The kitchen with a recomposed marble slab top acts as a boundary space to the sleeping area where engineered movable furniture allows the retractable bed to be raised to the ceiling so that the space underneath can be used for yoga activities. Some of the lamps were made to design using dimmable spiral stripled.
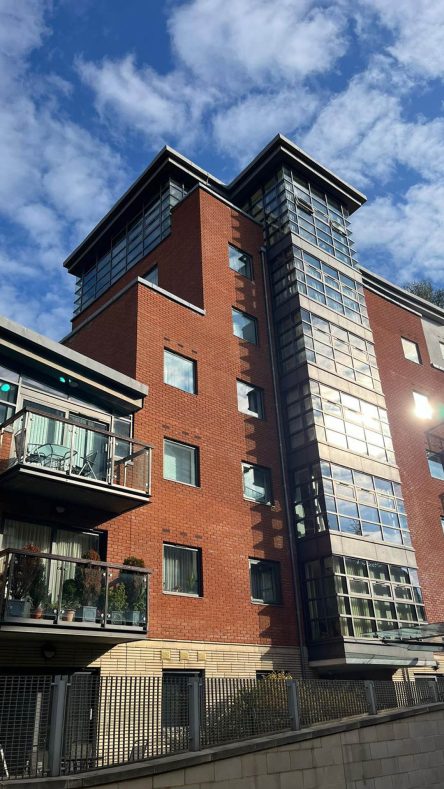
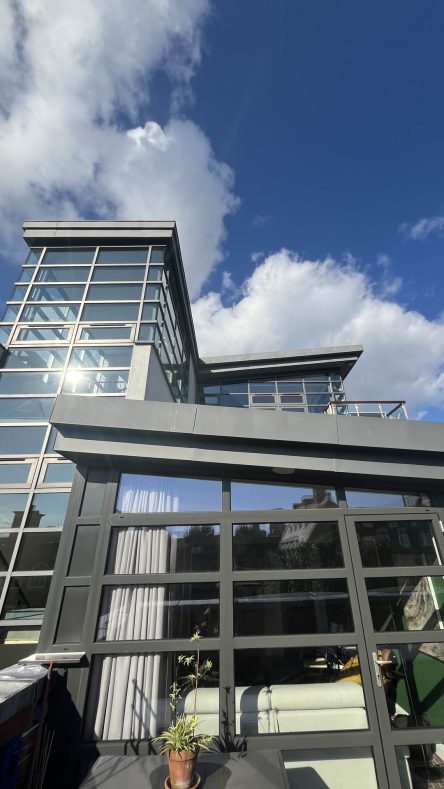

A habitable veranda (conservatory), made of iron and glass on the top floor completes a London mansion to expand the natural light expand the light inside the finely renovated home.

A kitchenette that dialogues with the living room/kitchenette has been concealed by an architectural backdrop with horizontal connecting elements to house LEDs and illuminate the confined space are a characteristic note of this renovation of apartment in art nouveau building.

In a 1930s building, some structural floor consolidations with slab reinforcement enabled compliance with earthquake regulations and allowed the loading of a new kitchen island. Integrated architectural design allowed the recovery of old cast-iron radiators, original window and door frames and period doors to which fragile period crystal glass was replaced with matching panels.
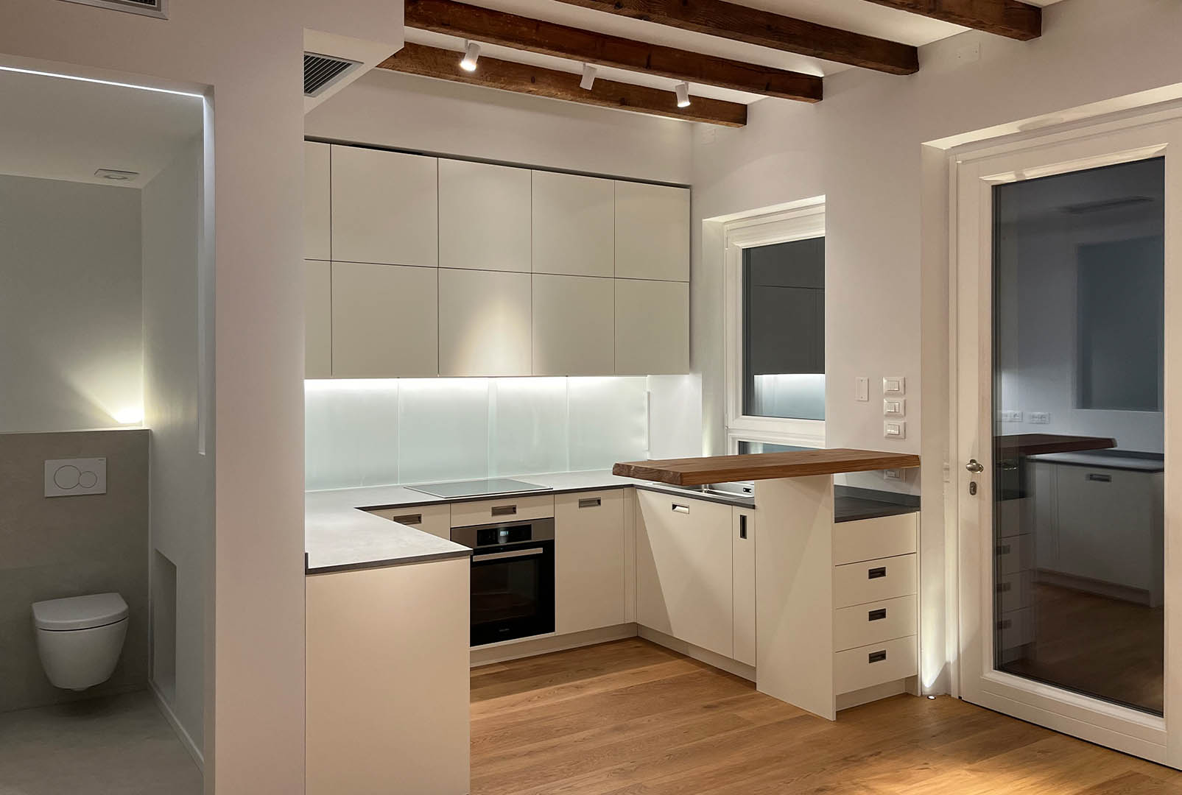
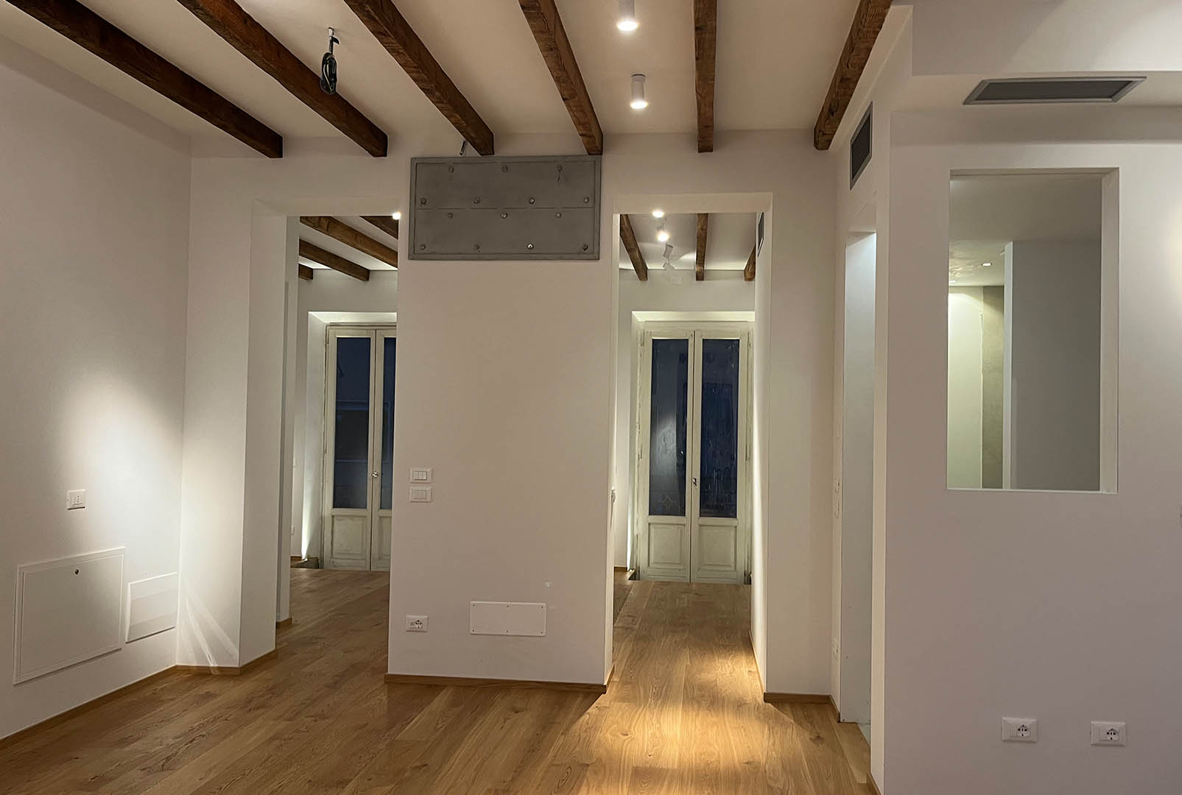
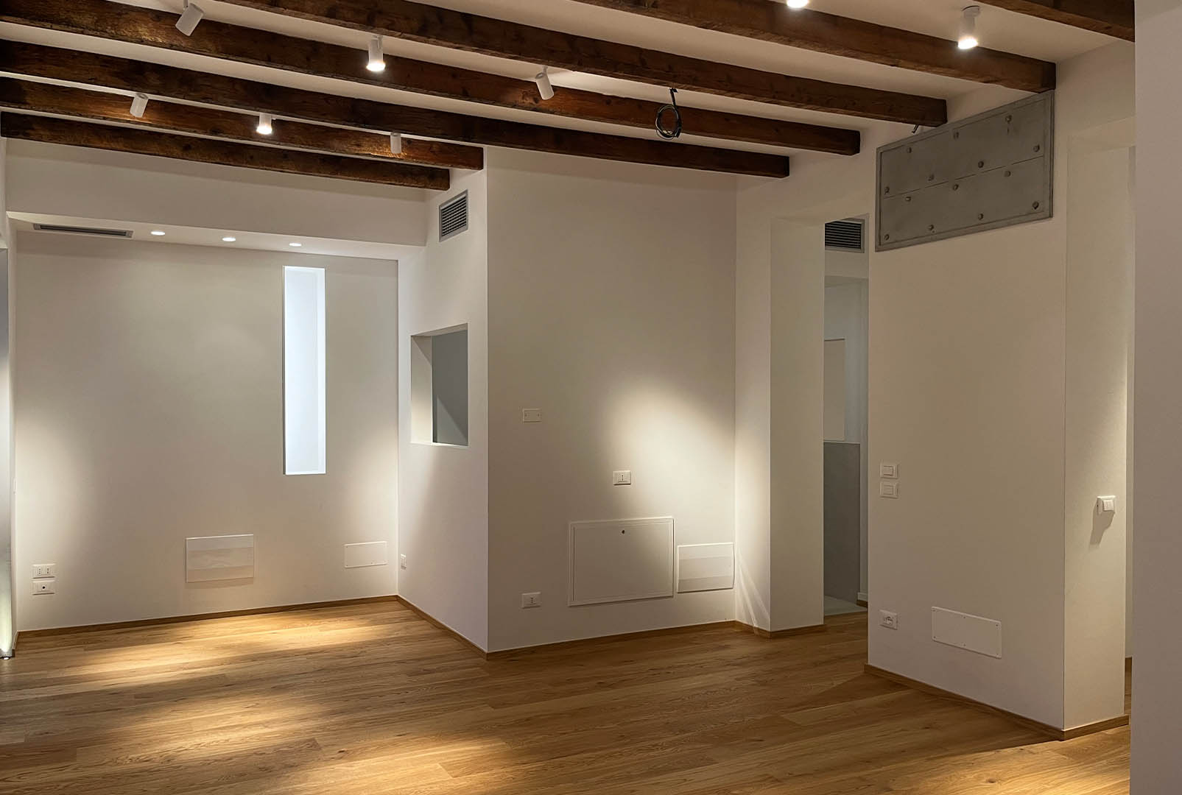
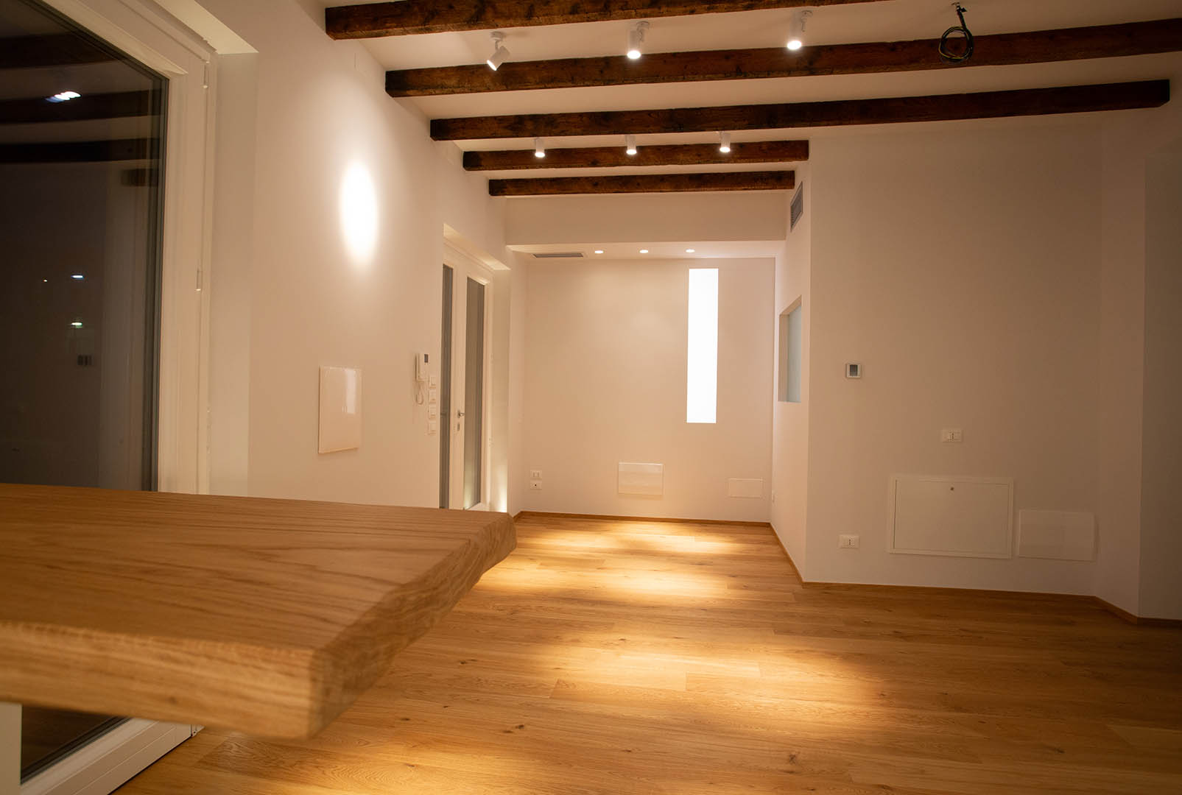
Partition of a three-room apartment into two connected two-room apartments with the creation of two new bathrooms serving each unit. Consolidation of the slabs and restoration of the beams with fired linseed oil provided the backdrop for the installation of innovative heating and cooling systems and Clever light health lights by 'Pollice Illuminazione' based on the circadian cycle and the principles of chronobiology, the revolutionary science that studies periodic or cyclical phenomena in living organisms and their adaptation to the relative solar rhythms.
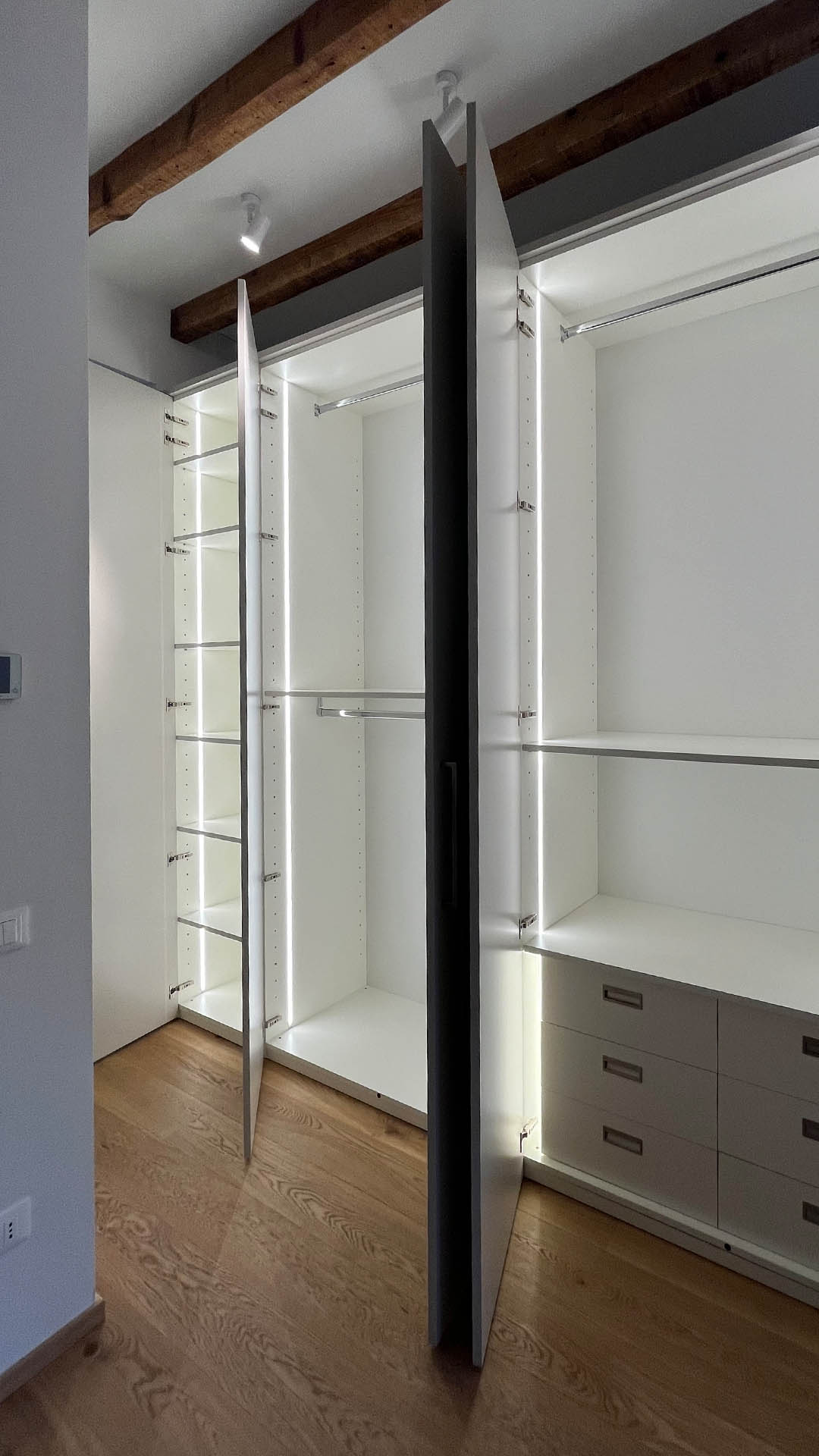
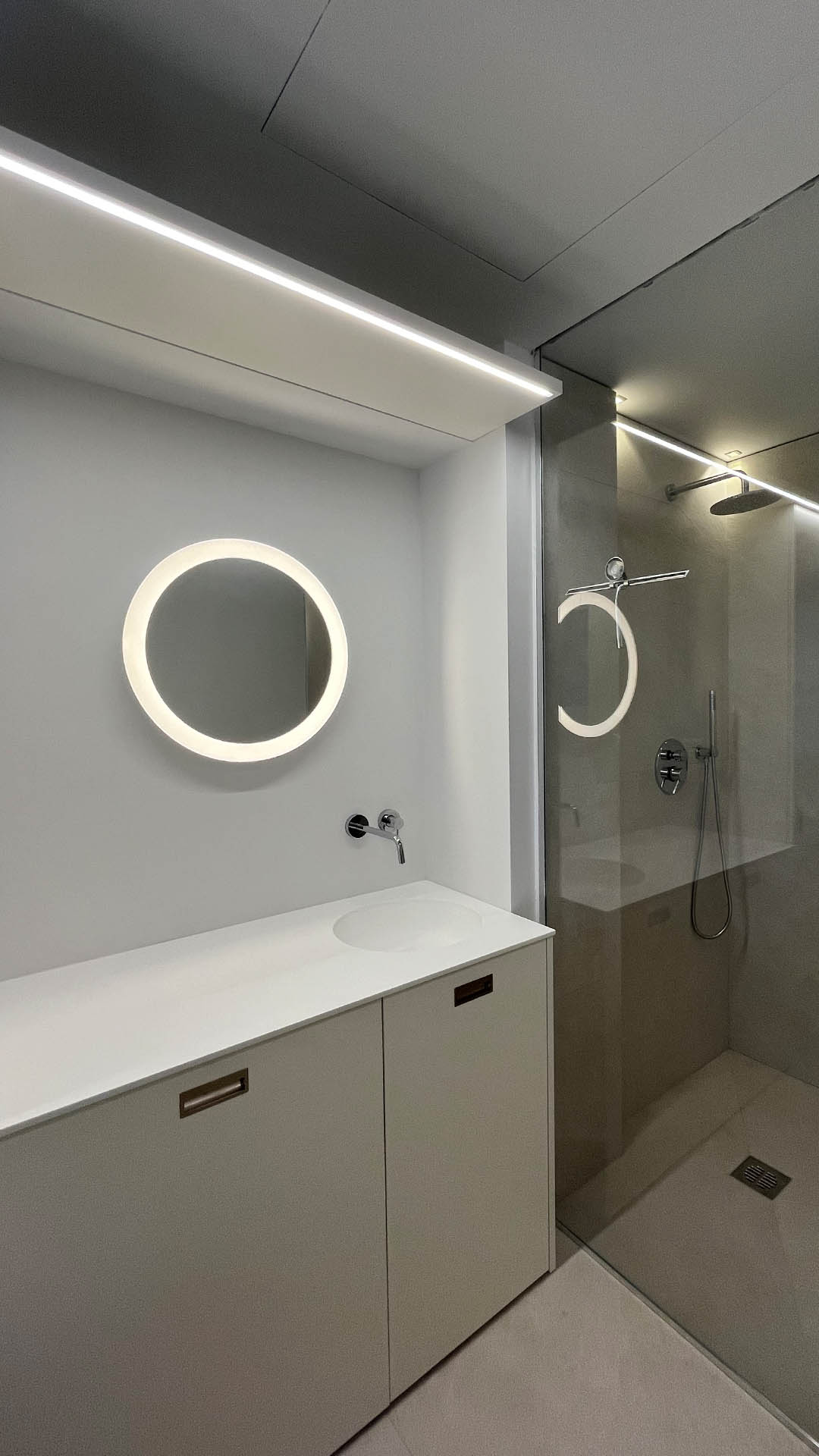
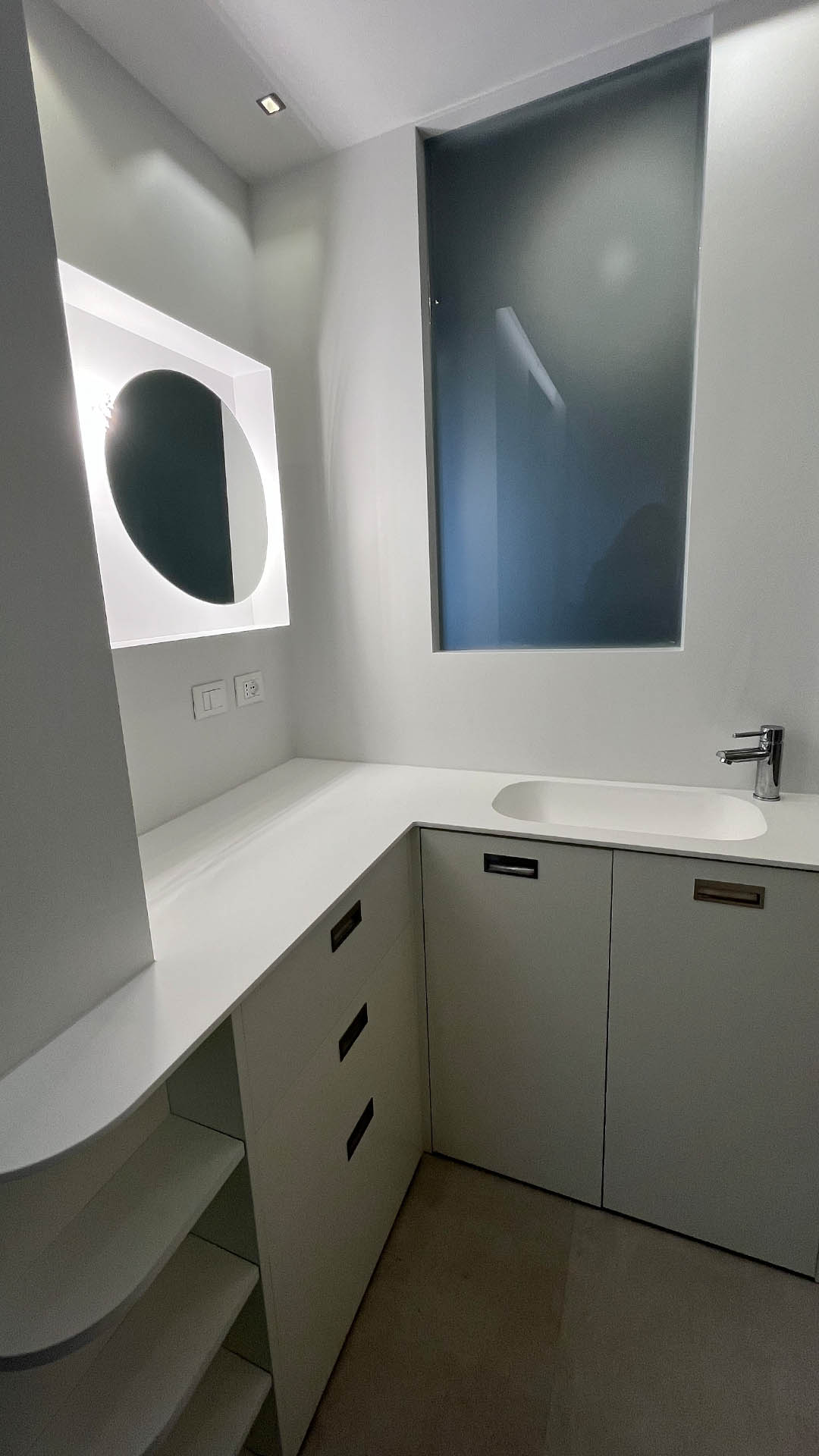
Cabinets designed and integrated with the renovation of an apartment overlooking an old Milanese gallery are equipped with flexible hangers and fitted with sensor-controlled lights.

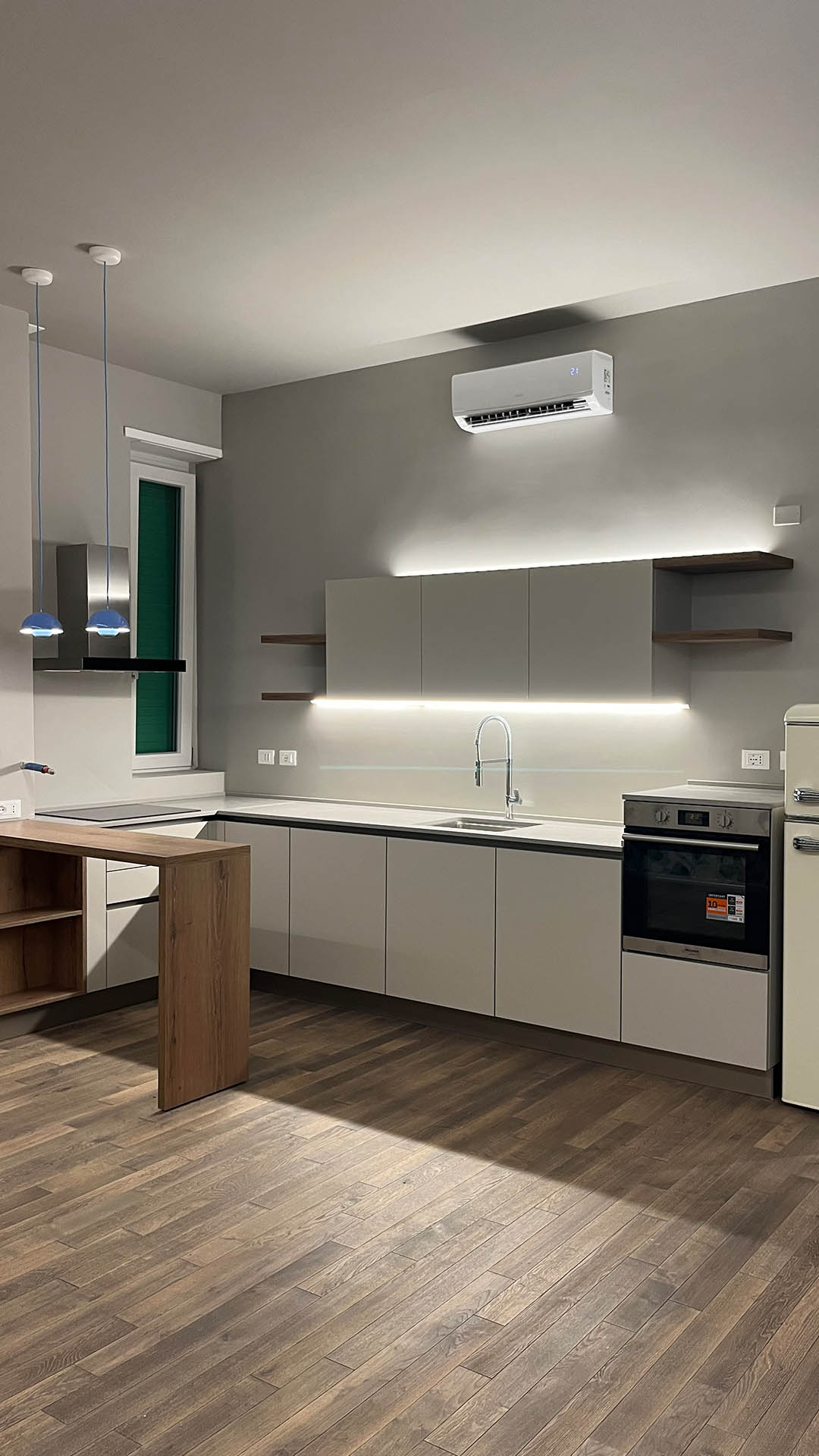
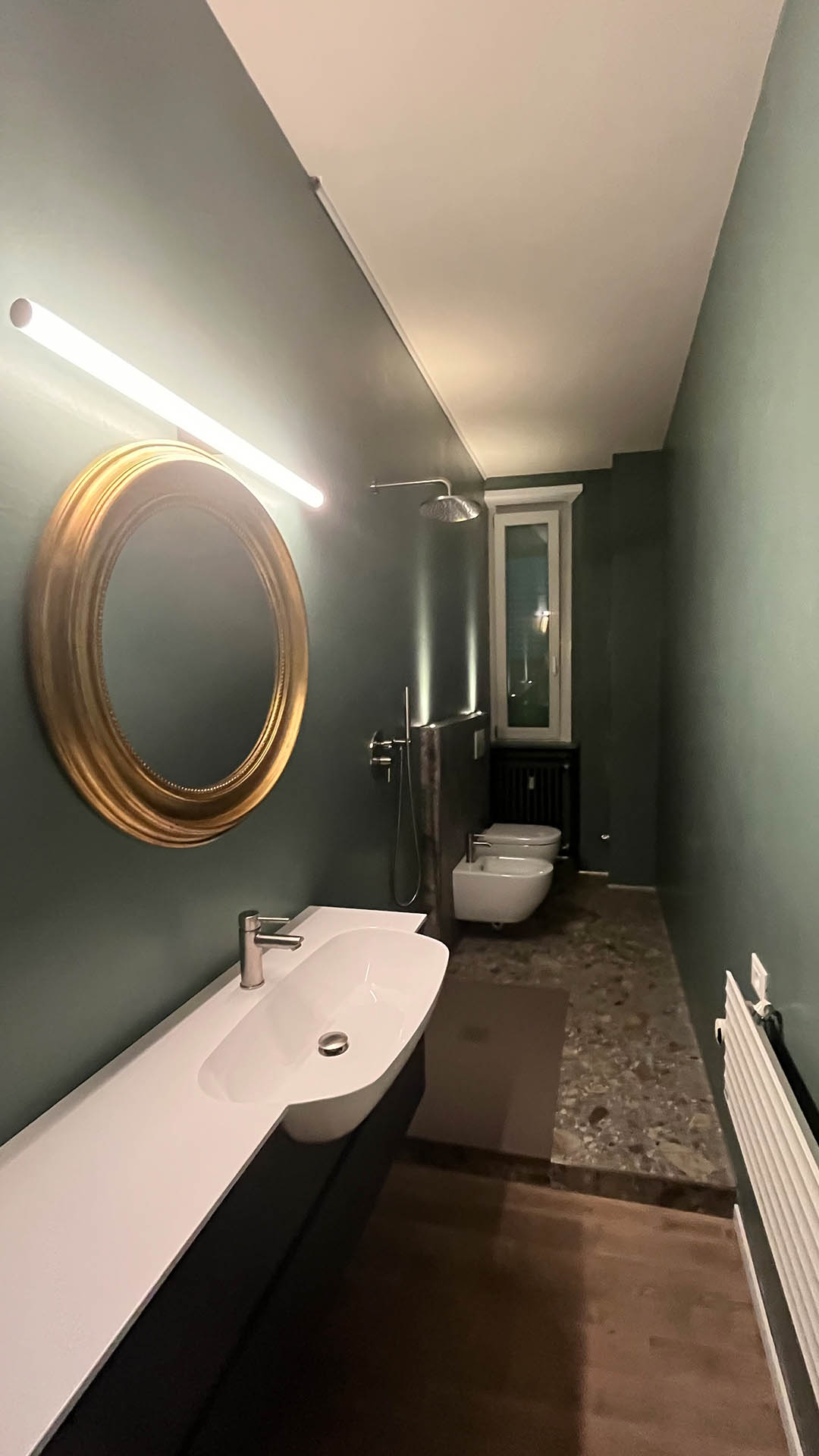
In a 1930s building, an apartment has been expanded and renovated with parquet, stoneware and resin wall coverings and toughened safety glass walls. The use of color-coordinated decorative wallpapering makes this real estate unit a high-profile scenic work.
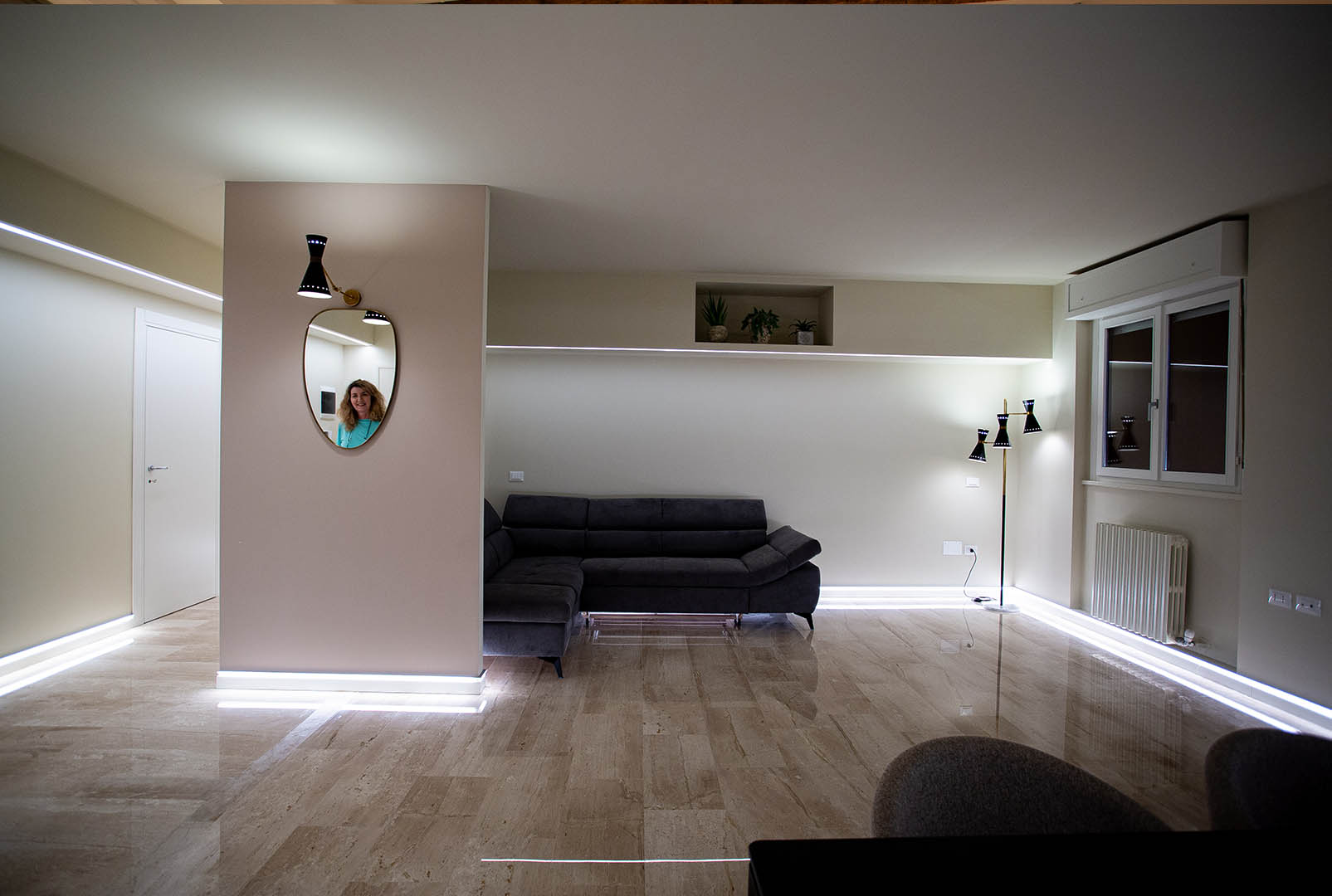
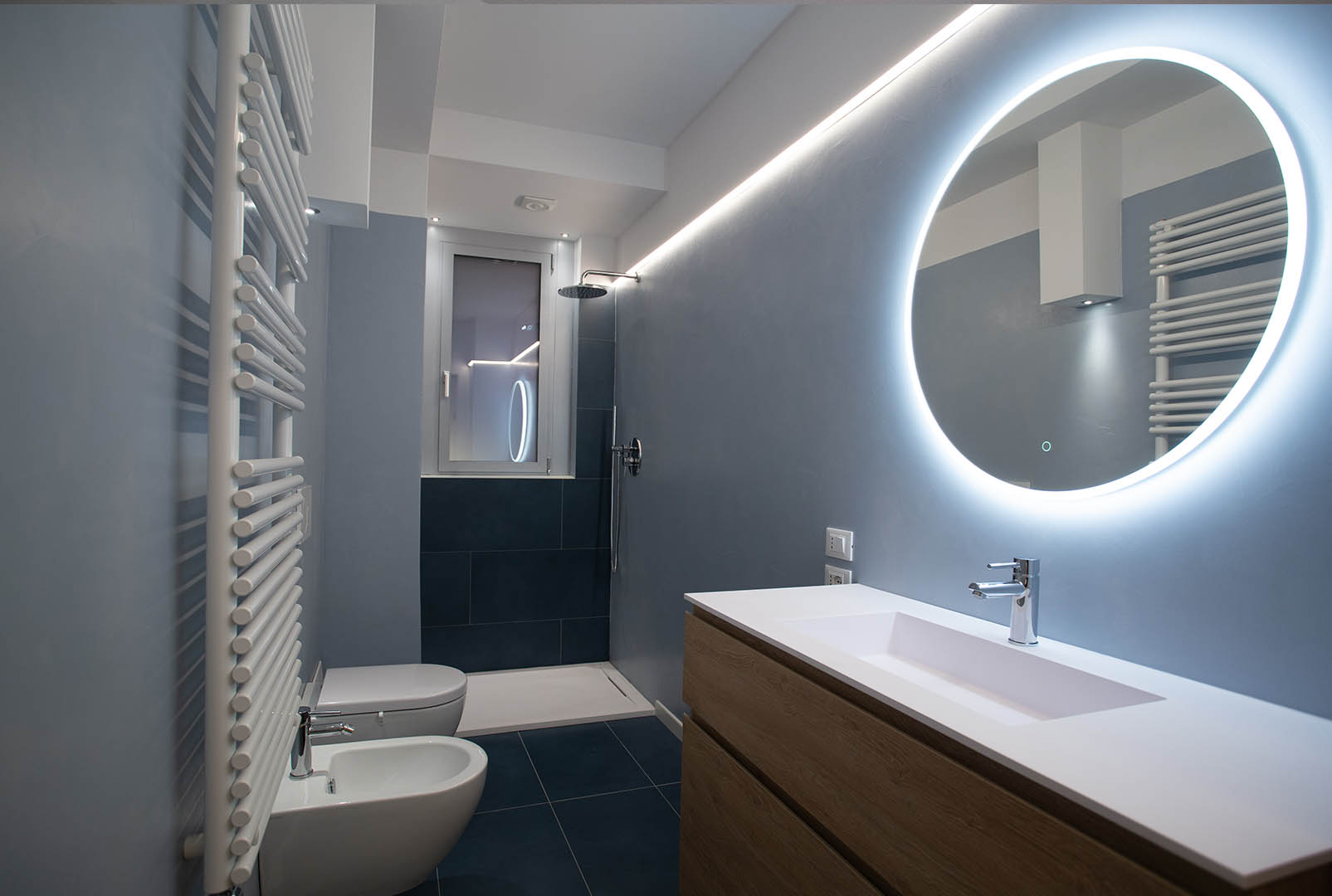
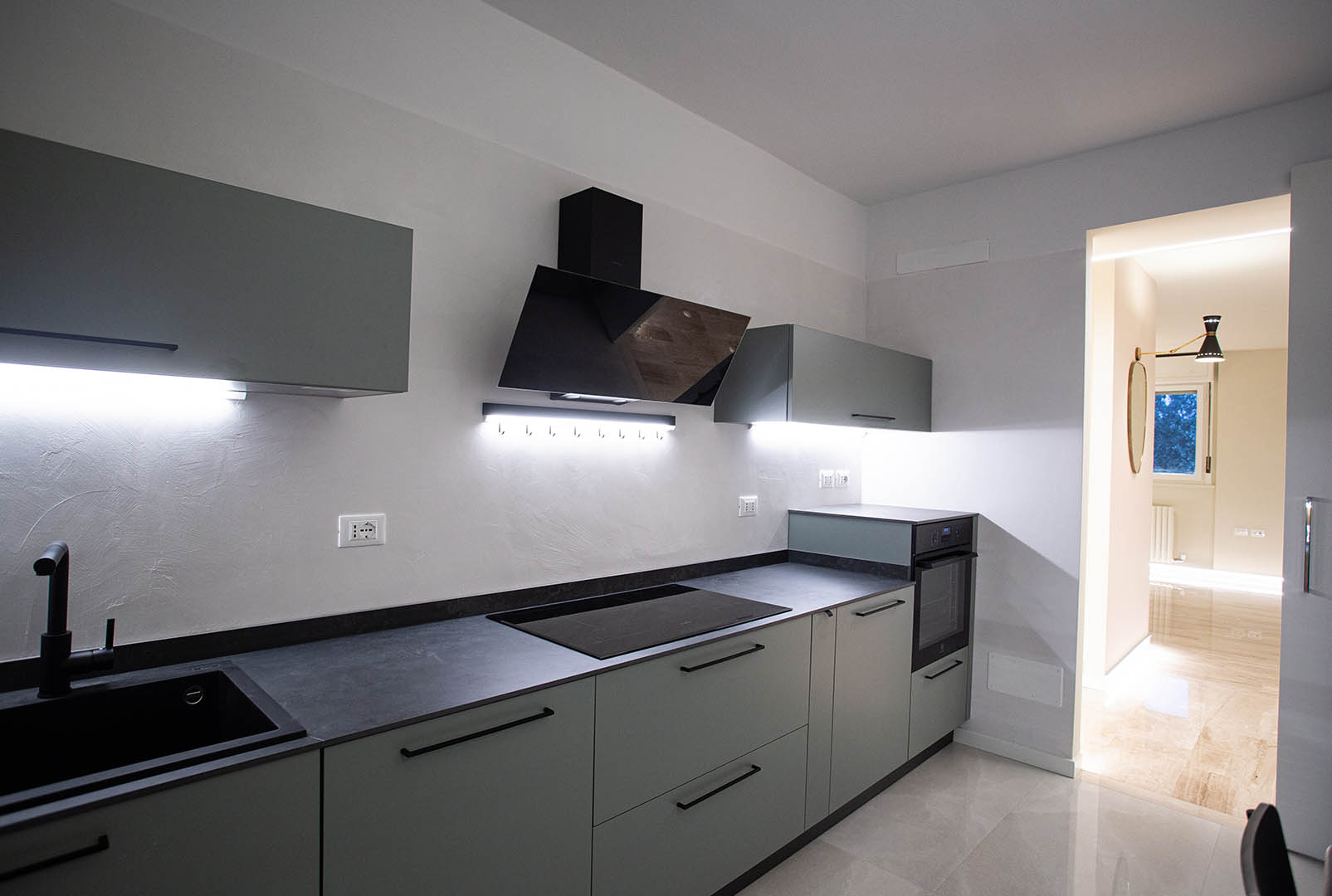
The recovery of the original floor in stone elements by bush-hammering was enhanced with LED light profiles used as skirting boards to bring out the colors of the marble. The apartment was made larger and brighter through the creation of different lighting scenes in all rooms.



House 1
An attic in a building designed by architect Vico Magistretti with kitchen design and custom-made furniture treated with resin made it possible to exploit all spaces while optimizing the minimum height available.

House 2
A structural pillar in the center of the apartment was an opportunity to create a high-efficiency, low-energy LED light sculpture that divides and transforms the rooms of the house.

House 3
A detached single-family house was restored from the foundation to the roof through structural design and architectural design that redistributes rooms with fine finishes, furniture design, and lighting design.


House 4
A building under construction was the subject of an integral design with lighting study. A decorative door in tempered crystal and steel made to design delimits the space with a masonry kitchen made of hollow planks and reinforcing bars and treated with polyurethane epoxy resins.



House 5
An old warehouse was fractionated and converted of into three different habitable lofts with consolidation of the entire building foundation system with concrete castings turned into seating containing the electrical and plumbing systems.



In a building designed in 1910 by Paolo Mezzanotte (the same architect of the Milan Stock Exchange), the ground floor was used to store horse carriages. The rooms have been converted back into comfortable lofts furnished with vintage and antique pieces. The formation of loft floors and epoxy resin and industrial oak parquet floors made it possible to increase the living space.


House 6
A period apartment was renovated with light bookcases designed to create new partitions in large rooms where wooden ceiling beams were recovered with color study on the basis of color therapy and creation of different lighting scenarios.


House 7
An attic was remodeled and shaped with curved masonry partitions treated with waterproofing resin and mosaic decorations to create visual paths that harmonize the different heights of furniture and countertops.



House 8
An Art Nouveau villa was renovated through the use of innovative and home automation technologies for the regulation of all heating, cooling, and sauna systems and the control of the entire lighting system for a “smart home” design. The optimization of the arrangement of beds and sofas in rooms with walls already occupied by doors and cabinets was achieved through the design of low support furniture placed a short distance from French doors.



The attic space was converted back into living quarters by taking advantage of some height differences in the roof pitches. Custom-designed furniture was placed in the lower portions of the attic and coordinated with the colors of the mosaic finishes.

House 9
An old fishermen's house of solid brick masonry and wooden beams has been redesigned and arranged using innovative dehumidification technologies using special plaster for masonry rehabilitation and interior space design specifically designed to achieve efficient natural ventilation



A secondary bathroom was created using innovative technology with a long-distance lift pump that also allowed the use of a shower tray over a parquet floor treated for wet environments. Resin and enamel applied alternately allowed for uniformity of tone in the final aesthetic.




A period house was fully restored with consolidation of the decks through structural wooden earthquake-resistant engineering techniques. Fixtures were dropped from the ceiling and concealed in false ceilings to ensure lightness in the old decks on which new FSC-certified dark parquet floors were placed. Specific functional and stylish cabinets were made of spruce veneer, and the solid wood kitchen was finished with calacatta marble countertop and backsplash.



House 11
Integrated room-optimizing furniture design with low-consumption, high-output lighting design and storage cabinets with colorful decorations reminiscent of Mondrian art.

A 1930s residence has been restored and fitted with LED lights housed in false beams and drywall designed specifically for recessed air conditioning and electrical systems. Kitchen designed and made to a design project by a carpenter using the same wood planks as the parquet flooring.

A new mezzanine was built with solid wood structural elements and custom-designed balustrade with carved color decorations that allow light to filter into the interior.



A property for residential use was converted into a hospitality facility through a renovation with the creation of a scenic backdrop to conceal a kitchenette overlooking the portion intended as a living room.


A lighting system with low-consumption and high lumen output Led profiles was provided for the living quarters to meet energy-saving requirements. The bathroom was completely reconstructed with parquet flooring and ecological resins mixed with mosaic wall tiles.



A high-altitude house was designed within a construction site under construction with the creation of a kitchen overlooking the terrace with mountain views and hammam Turkish bath with chromotherapy.

A house in the suburbs underwent extraordinary maintenance with a lighting study to create LED light and color paneling throughout the apartment


The kitchen is designed with rustic solid wood shelves with millings for LED light.

An apartment on the top floor of a rationalist building has been completely renovated with the recovery of all original elements such as marquetry floors, doors and marble wall tiles. A full soundproofing was carried out with wood/aluminum windows and doors certified for high-efficiency soundproofing. The attic has been recovered and connected by retractable staircase to the apartment below.



A country house built with brick elements and solid brick windows and doors has been brought up to code and arranged with splendid views of the Assisi hills and Mount Subasio.



An old workshop was converted into habitable loft space through a rehabilitation with formation of an aerated crawl space, underfloor heating panels, structural consolidations, and Mirage porcelain stoneware wall tiles with a stone effect.


Renovation of rationalist house with preservation of the original grit-marble floors and furnishing with a kitchen design with Levanto red marble countertop and snack table and Elica lighted extractor hood. The walls were treated with breathable lime putty paint while the bathroom tile walls were coated with ECO-labeled certified resin.



The hallway room was optically deepened through the use of LED skirting boards on the floor that bring out the original patterns of the grit tiles. The same colors were used to decorate the new false ceiling for the passage of fixtures, the period doors, and the wrought ironwork forming two custom-designed consoles made from scraps of Levanto red marble.

A custom-made bright wooden sky/ground cabinet serves as a partition between the living room and the kitchenette with wooden drawer pull-downs and shelves suspended on steel rods to form a hanging bookcase on the ceiling.

A studio or mini apartment has been redesigned by preserving the cement grit marble floors that were first restored and then consolidated. The kitchen with a recomposed marble slab top acts as a boundary space to the sleeping area where engineered movable furniture allows the retractable bed to be raised to the ceiling so that the space underneath can be used for yoga activities. Some of the lamps were made to design using dimmable spiral stripled.



Connection of a period Milanese apartment with a recovered attic by means of a cantilevered staircase in the masonry made load-bearing through the insertion of a knee beam and a balustrade with iron tie rods suspended from the slab. Insertion in the attic of a custom-designed kitchen with a bar counter and the formation of floor tiles to delimit the kitchenette.



A habitable veranda (conservatory), made of iron and glass on the top floor completes a London mansion to expand the natural light expand the light inside the finely renovated home.


The recovery of period inlaid parquet flooring and the bookcase wall recessed into custom floral paneling at different heights are part of a complete makeover of an old Milan home.

A kitchenette that dialogues with the living room/kitchenette has been concealed by an architectural backdrop with horizontal connecting elements to house LEDs and illuminate the confined space are a characteristic note of this renovation of apartment in art nouveau building.

In a 1930s building, some structural floor consolidations with slab reinforcement enabled compliance with earthquake regulations and allowed the loading of a new kitchen island. Integrated architectural design allowed the recovery of old cast-iron radiators, original window and door frames and period doors to which fragile period crystal glass was replaced with matching panels.




Partition of a three-room apartment into two connected two-room apartments with the creation of two new bathrooms serving each unit. Consolidation of the slabs and restoration of the beams with fired linseed oil provided the backdrop for the installation of innovative heating and cooling systems and Clever light health lights by 'Pollice Illuminazione' based on the circadian cycle and the principles of chronobiology, the revolutionary science that studies periodic or cyclical phenomena in living organisms and their adaptation to the relative solar rhythms.



Cabinets designed and integrated with the renovation of an apartment overlooking an old Milanese gallery are equipped with flexible hangers and fitted with sensor-controlled lights.



In a 1930s building, an apartment has been expanded and renovated with parquet, stoneware and resin wall coverings and toughened safety glass walls. The use of color-coordinated decorative wallpapering makes this real estate unit a high-profile scenic work.



The recovery of the original floor in stone elements by bush-hammering was enhanced with LED light profiles used as skirting boards to bring out the colors of the marble. The apartment was made larger and brighter through the creation of different lighting scenes in all rooms.
